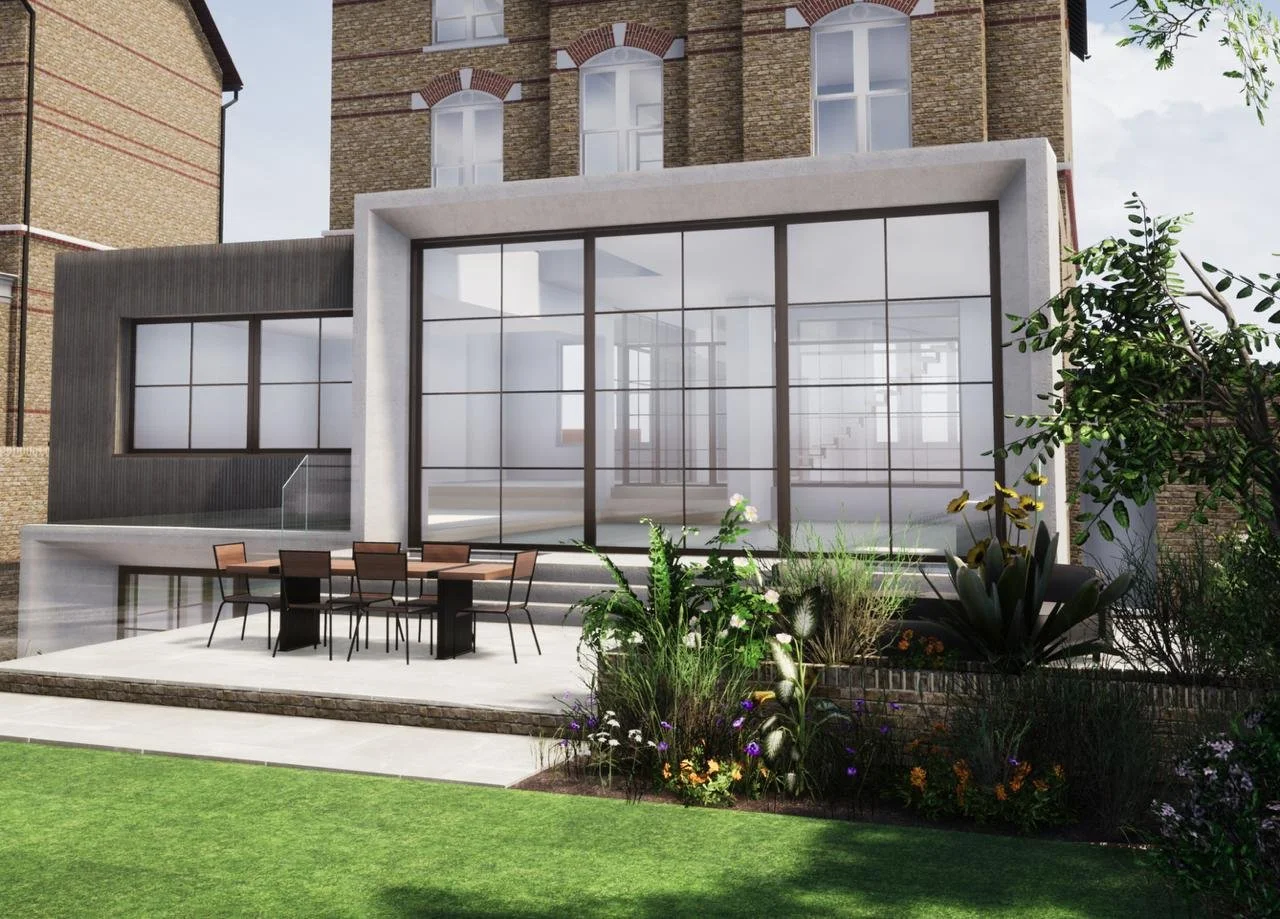Wimbledon | SW19
Whole House Renovation and Basement Extension with Crittall-Style Detailing
This substantial property in Wimbledon Village was the subject of a comprehensive architectural transformation, including a new basement extension, replacement of the existing ground floor rear extension, and full internal reconfiguration across all levels. The brief was to improve the internal flow of the home, create a stronger connection between the living spaces and the garden, and introduce a new master suite while reconfiguring the first and second-floor bedrooms to suit modern family living.
Our design approach focused on creating a unified architectural language across the new additions. A concrete structural frame was introduced to form the backbone of the ground floor and basement extensions, which were designed to feel visually and materially connected. This structural expression allowed for large openings using Crittall-style, thermally broken sliding doors at both levels, aligning vertically to strengthen the visual connection between the open-plan ground floor and the newly created rear basement light well.
To contrast with the smooth, chamfered concrete frame, we designed the kitchen volume as a distinct form sitting atop the extension, clad in charred Accoya timber. This lightweight appearance and textured material provide a striking counterpoint to the solidity of the concrete and reference the crafted, tactile quality of the interior. The use of charred timber cladding adds architectural interest while complementing the bronze-toned Crittall-style glazing and picking up on the warmth of the red brick detailing of the original house.
The design also included large-format roof lights over the flat-roofed ground floor extension to bring daylight deep into the heart of the open-plan layout. High-performance 3.5-metre-high glazed doors on both levels ensure the home is flooded with natural light and maintains a strong visual link to the landscaped rear garden.
Internally, the property underwent a full refurbishment, including the creation of a new master suite, upgraded bathrooms, and improved circulation between floors. The layout was reworked to improve proportions and flow while ensuring every level benefited from daylight, views, and spatial clarity.
This Wimbledon Village renovation showcases a bold architectural approach that combines robust modern materials with elegant detailing, and highlights our expertise in basement extensions, heritage-sensitive additions, and contemporary family home design in London.



