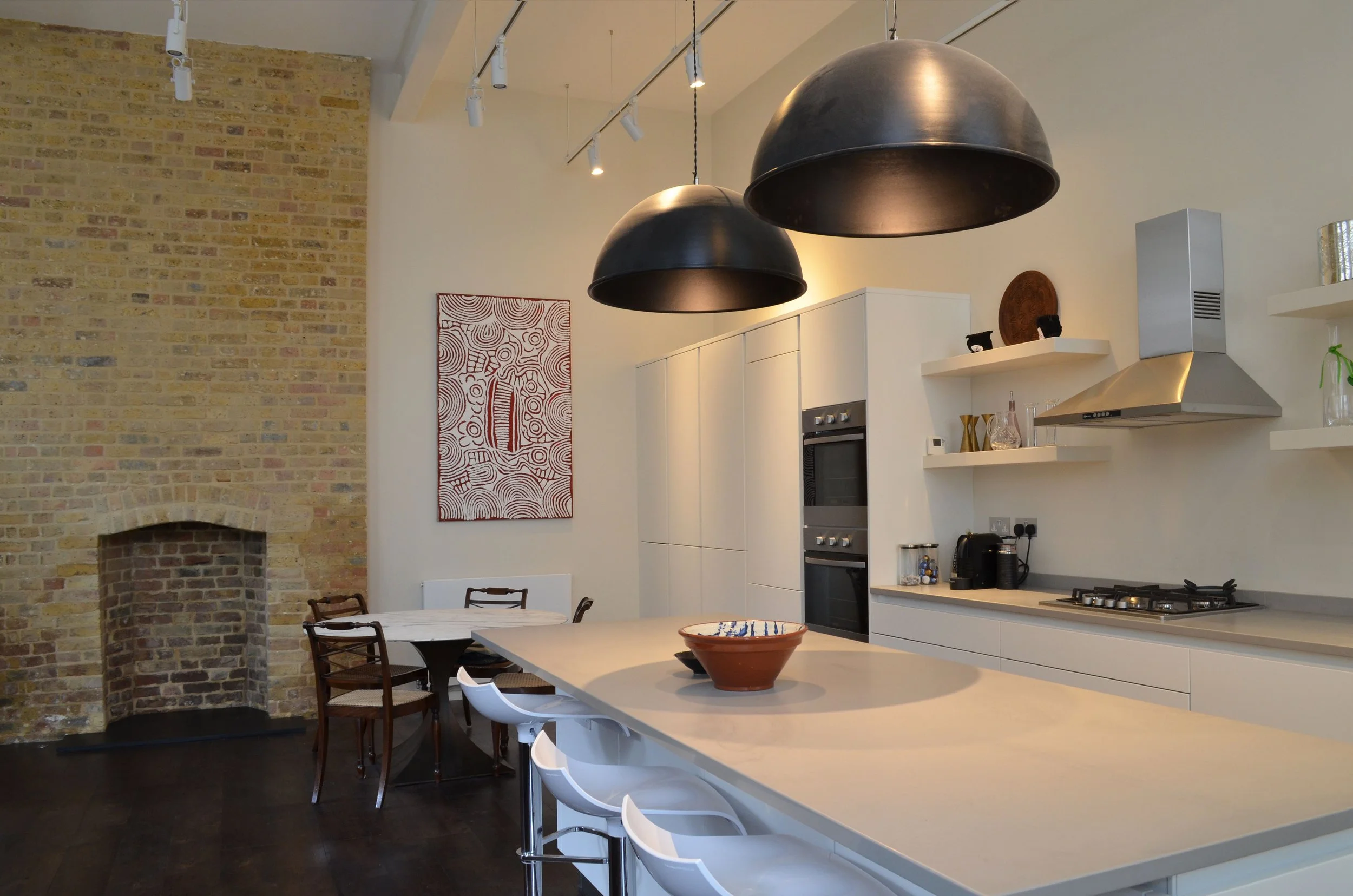Battersea | SW11
Victorian School Flat Refurbishment in London
This project involved the complete refurbishment and interior redesign of a two-bedroom flat within a converted Victorian school building in London. Previously functioning as a workshop, the flat had undergone a crude residential conversion, retaining industrial features such as exposed surface-mounted electrical conduits and a commercial-style metal staircase leading to the mezzanine.
Our architectural brief focused on transforming the flat into a stylish and contemporary residential living space, while maximising the character of the original structure. The internal layout was reconfigured across both the ground floor and mezzanine to provide two generously sized double bedrooms, a master ensuite, a family bathroom, ample built-in storage, and a discreet laundry room—delivering a practical and cohesive living environment.
The dramatic, double-height open-plan living/kitchen/dining space was completely reimagined. A new sweeping, sculptural staircase was introduced to connect the floors, becoming a key architectural feature and focal point. The bespoke kitchen was designed in conjunction with new fitted shelving, feature pendant and integrated lighting, and contemporary hardwood flooring, creating a warm yet modern interior aesthetic.
To enhance the visual appeal and embrace the building’s industrial heritage, the original chimney breast was exposed and restored to brickwork, with the fireplace opening reinstated. This exposed brick wall adds texture, warmth and authenticity to the double-height living space, contributing to a successful blend of historic character and contemporary design.
This London flat renovation celebrates the potential of Victorian building conversions, demonstrating how thoughtful architectural refurbishment and interior design can create high-quality, modern homes within unique period settings.





