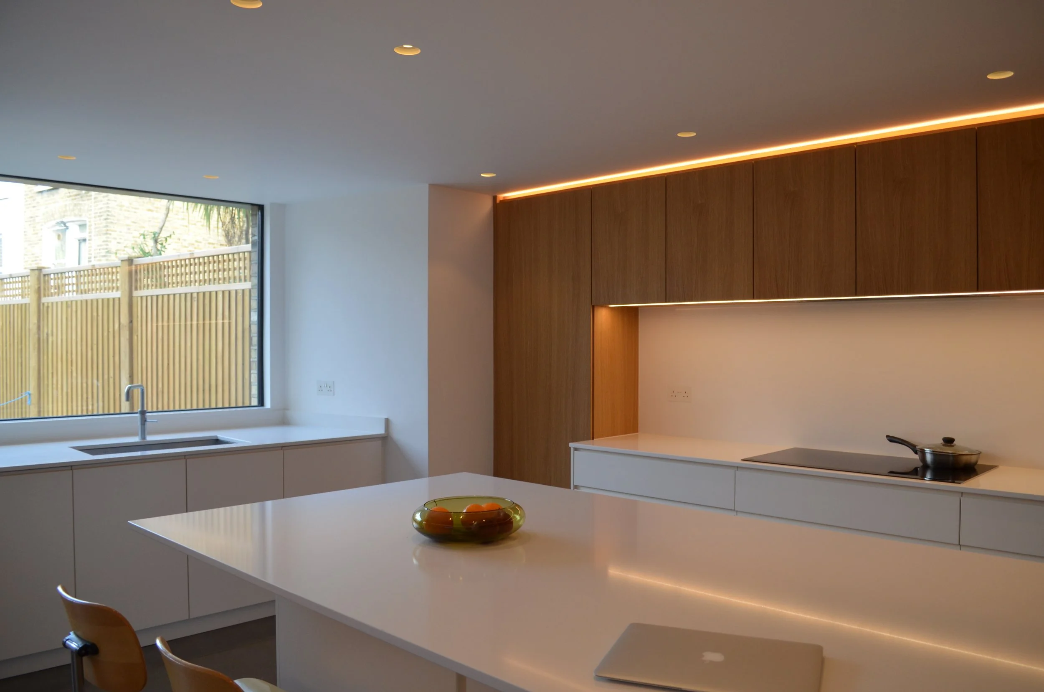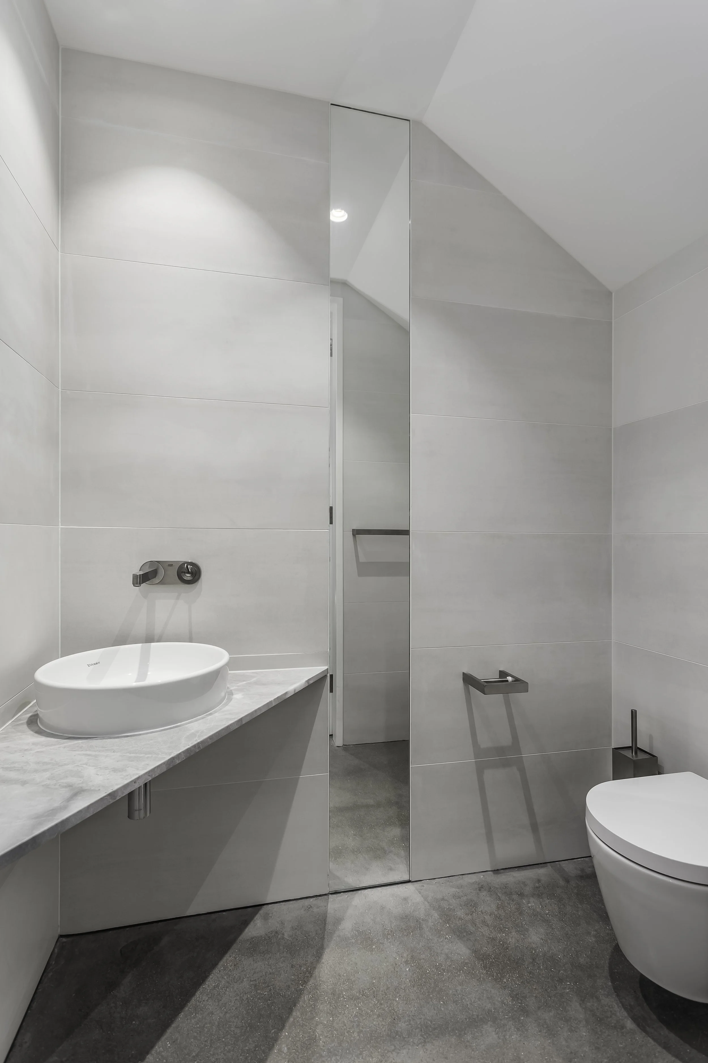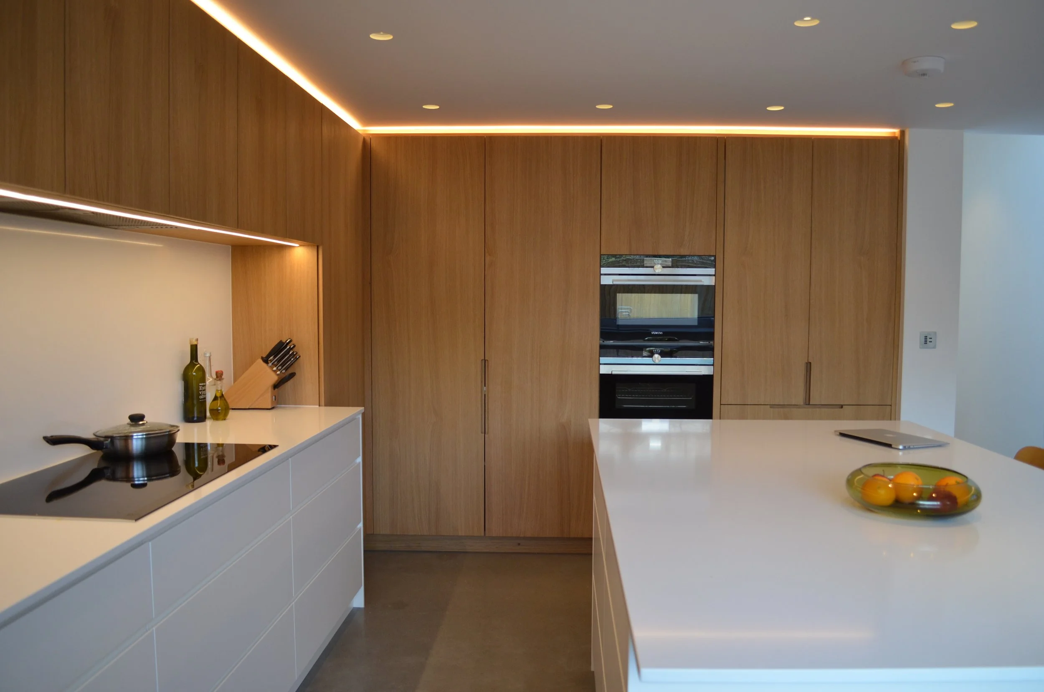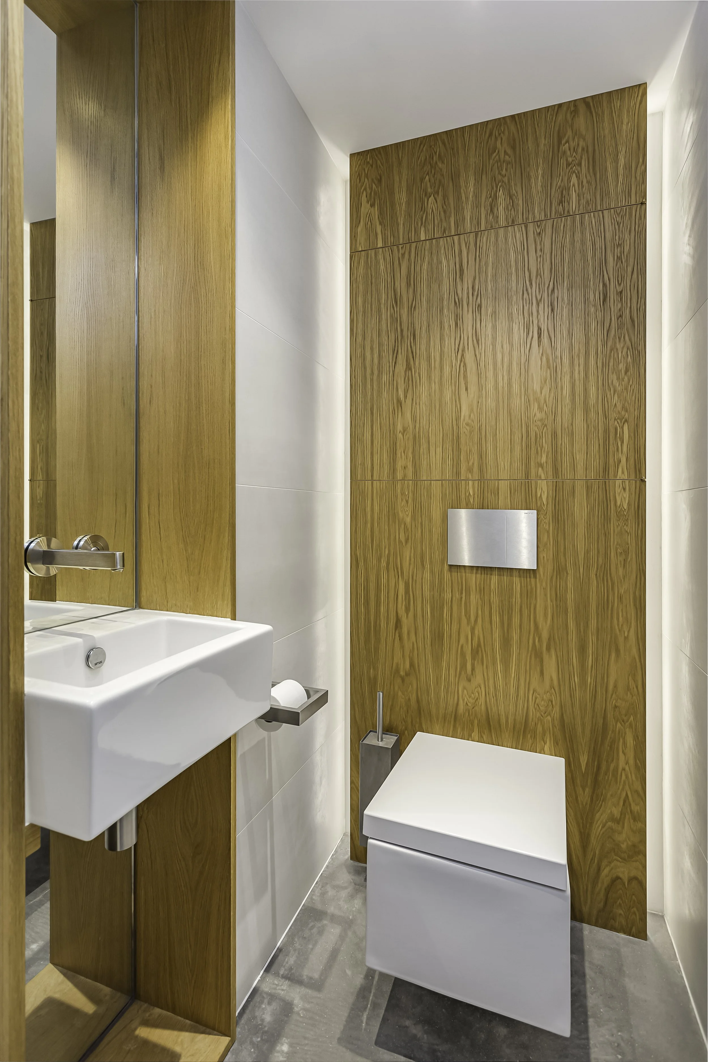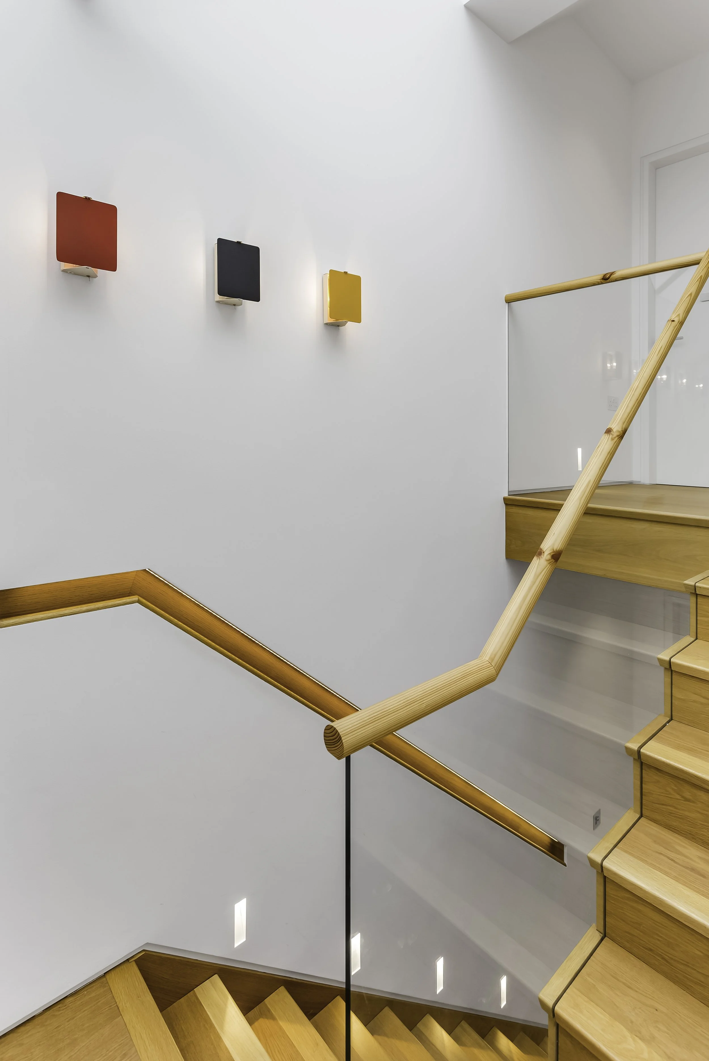Brixton | SW2
Victorian House Renovation with Industrial Interior Design
This refurbished 3-storey, semi-detached Victorian house showcases a harmonious blend of historic charm and modern industrial aesthetics. The double frontage was meticulously restored to its former ornate glory, and a new front garden boundary wall was constructed in keeping with the original Victorian style. A spacious front garden was paved to create a stylish patio and dining area with raised planters, while the remaining space was landscaped and replanted.
Inside, the ground floor was fully reconfigured to create an open-plan kitchen, living, and dining area. A striking oak-clad staircase and an oak-veneered central ‘box’, housing the cloakroom and WC, form a bold architectural statement. Polished concrete flooring was laid throughout, enhanced by a minimal shadow gap detail at the base of the walls, eliminating the need for traditional skirting.
Crittall fixed screens subtly define the dining area, contributing to the clean industrial aesthetic that runs throughout the home.




