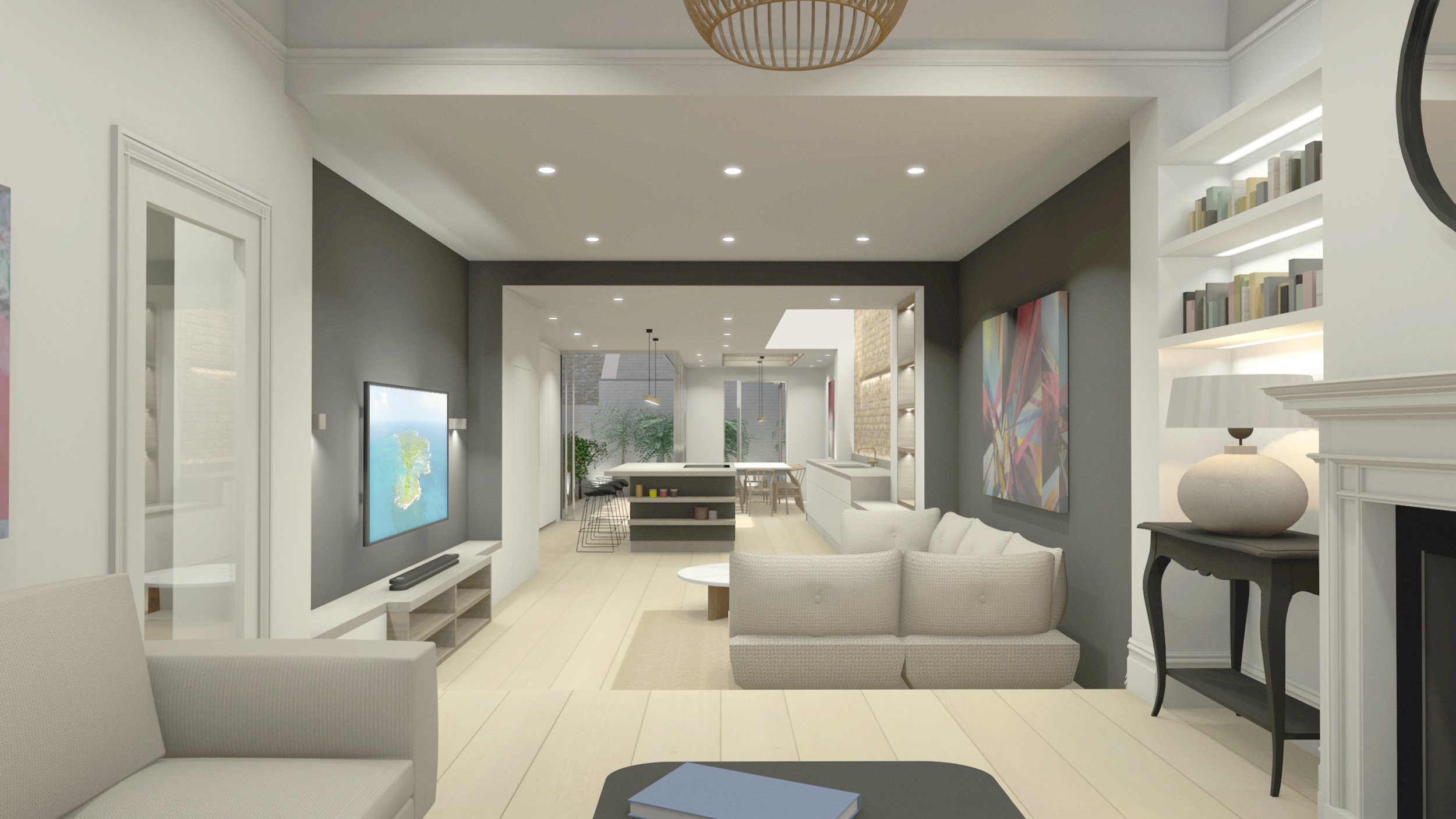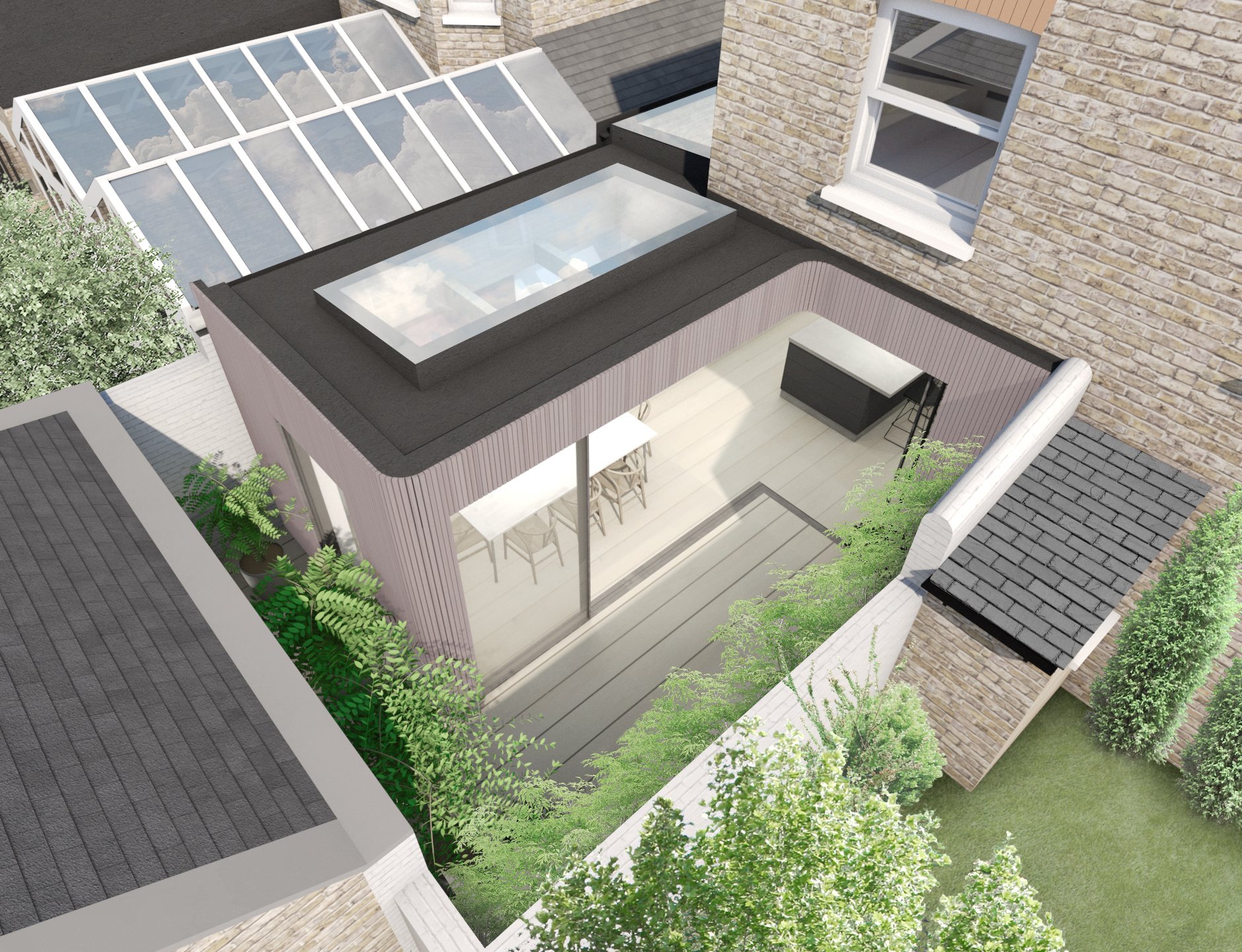Clapham Common | SW11
Open-Plan Ground Floor & Loft Extension for a Victorian Terrace in Wandsworth
We’ve developed a design scheme for the full renovation and extension of a narrow, 5-metre-wide Victorian terraced house in Wandsworth, focusing on creating a large, light-filled open-plan living space for a growing family.
The clients' brief called for a contemporary ground floor layout, a larger kitchen-diner, and improved connectivity between cooking and seating areas—while maintaining maximum usable space in a compact footprint. Enhancing natural light and flow were key priorities.
Our scheme removes all internal ground floor walls (except for a retained entrance lobby) to create a single, spacious open-plan zone. This small lobby acts as a buffer between the front door and living space, and ensures the protected stairwell meets fire regulations.
The rear of the property has been extended into the garden, retaining 50% of outdoor space in line with Wandsworth Council planning policy. Rather than a traditional rear extension across the back, we’ve designed a deep linear extension that runs lengthways into the garden, almost reaching the rear wall. This orientation maximizes light from the south-facing end of the plot, where fewer adjacent buildings obstruct views and sunlight.
The new glazed extension features an open corner design, enabling the dining space to open completely into the garden during warmer months. This approach extends the sense of living space outdoors while preserving a small, sun-filled sitting area within the garden.
Our proposal also includes a first-floor reconfiguration and a loft extension to further increase space and functionality for the family’s long-term needs.







