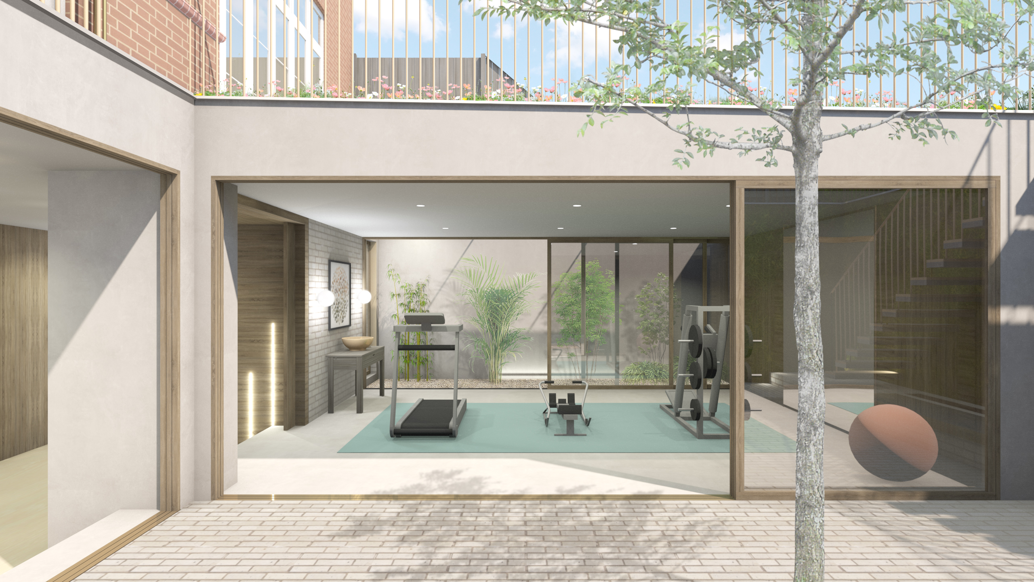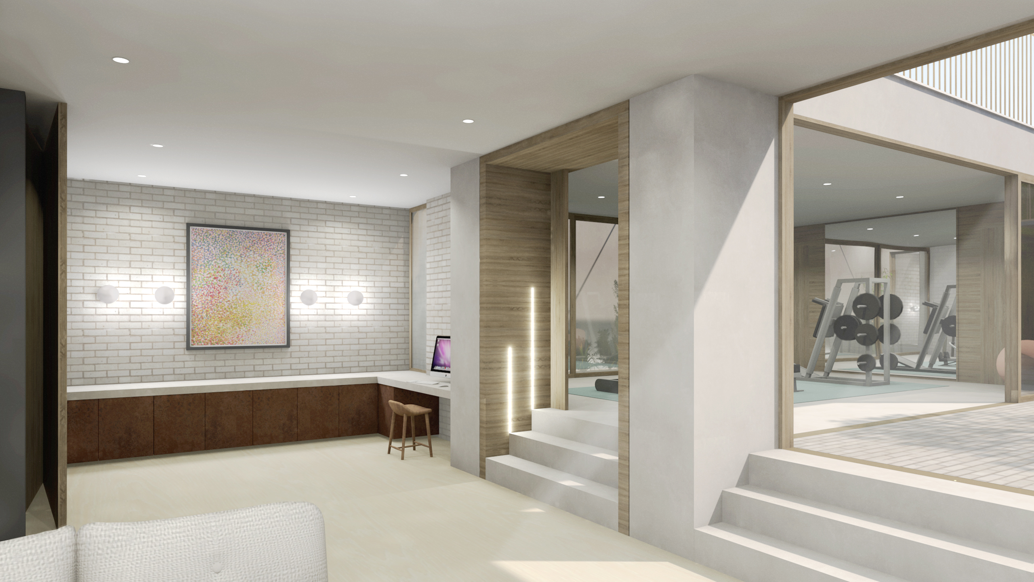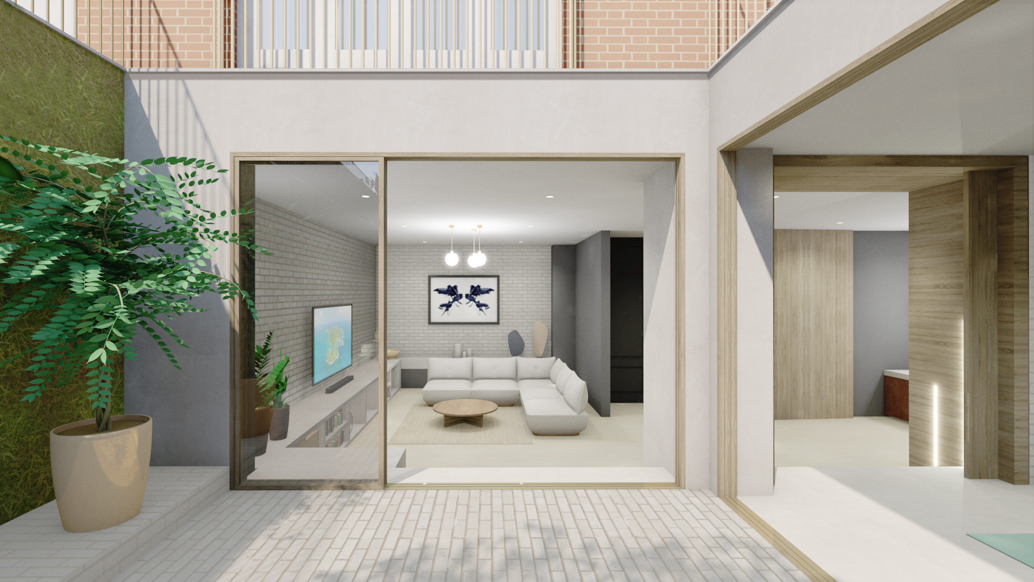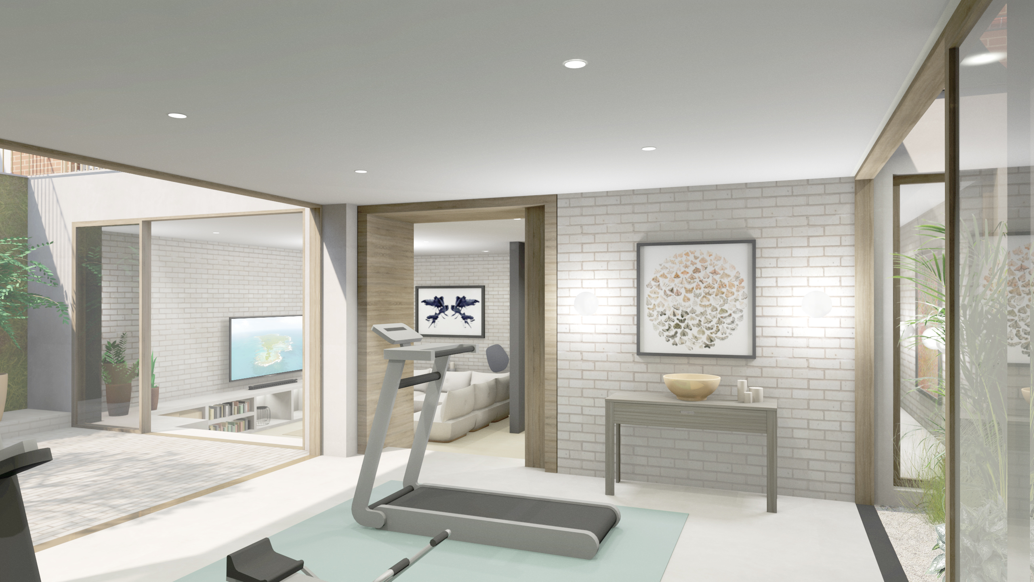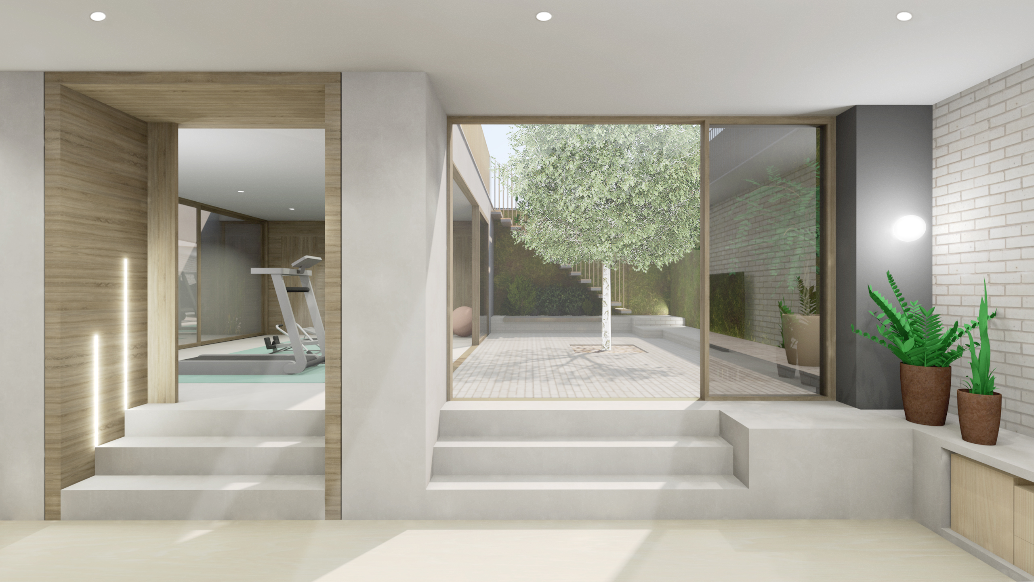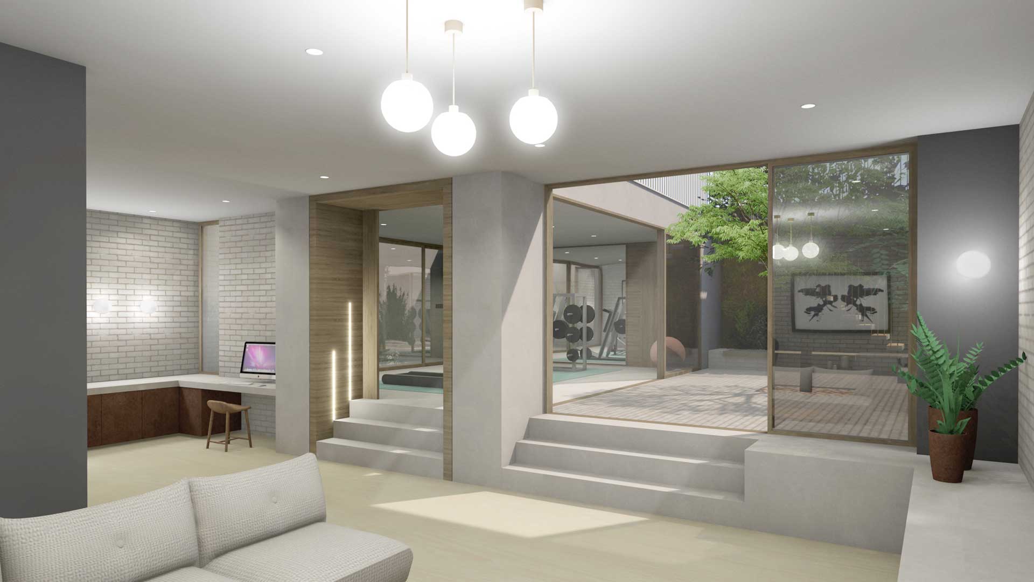
Routh Road | Wandsworth | SW18
We have designed concept schemes for this basement in a large, detached-house located in the Toast Rack in Wandsworth.
The brief was to extend an existing basement below the rear garden, in order to provide space for a media room, a gym and study area.
Our scheme focuses the new spaces around a large light well - which is designed to become an extension of the garden and therefore make the spaces internally a lot lighter and more appealing as they open out onto it.
A play of levels internally adds interest and creates a different spatial feel in each space. The new basement is separated from the original basement by steps down, in order to improve floor to ceiling height and increase light levels within the new space. We have designed a sunken media room and study area by positioning the light well at a slightly raised level - which creates a cosiness and the feeling of being ‘in’ the room through the sense of enclosure. The light well and planting is designed to be roughly at eye level when someone is sat in this space.
A study area in the corner is created at the same level, with a large timber bi-folding door that folds back into a pocket - allowing this space to either be completely closed-off and separated or opened-up to the media room - becoming one large space. A small window in the study area looks out onto a second small light well with feature planted wall.
The gym area is located on the upper level - separated by steps up. The gym is positioned between the large light well and the smaller light well - which allows both walls to be fully glazed and the space to benefit from maximum levels of daylight and ventilation. Feature light well walls, using texture/materials and planting provide outlooks from both directions of this space.
A small shower room and a store are accessed from the gym.
Externally a staircase from the ground
floor patio connects the light well to the rest of the garden. A palette of materials has been chosen to play with textures and to create a tactile space - white brick sits alongside warm oak floors, polished concrete and dark timber doors/cladding.

