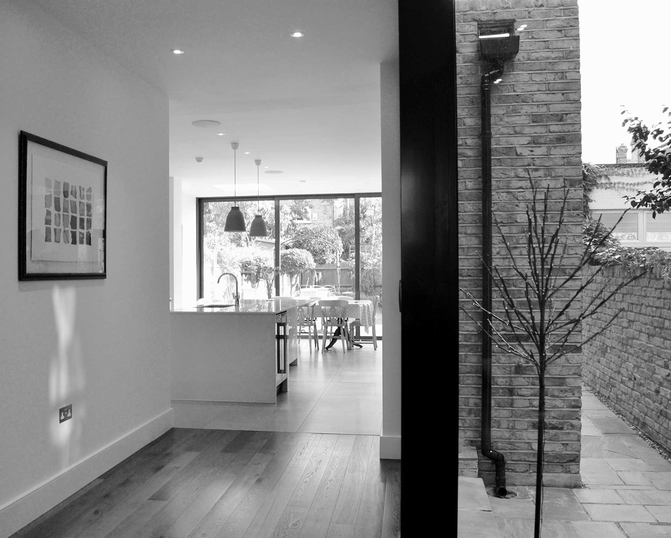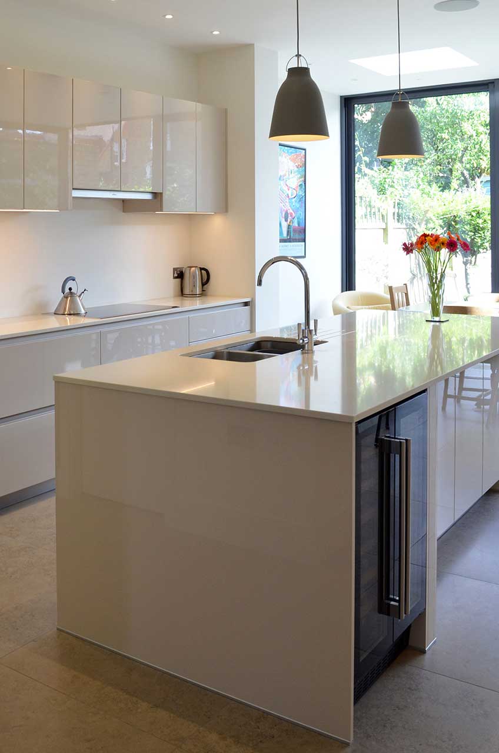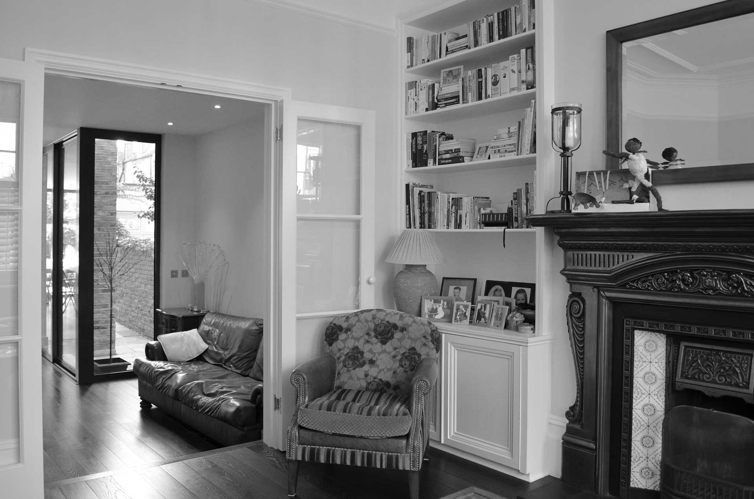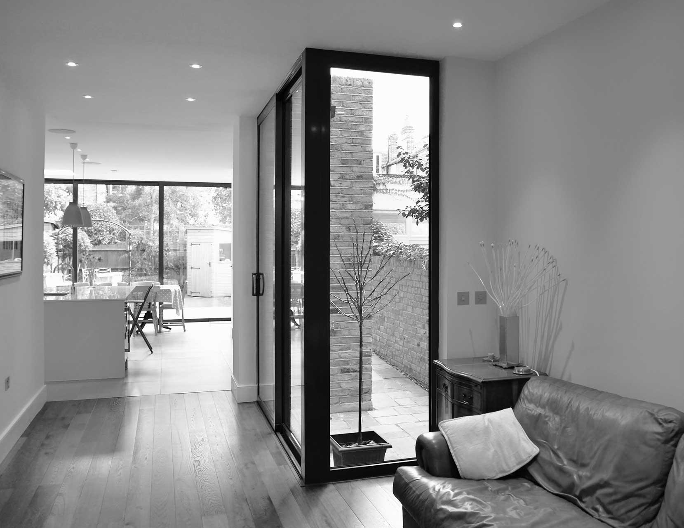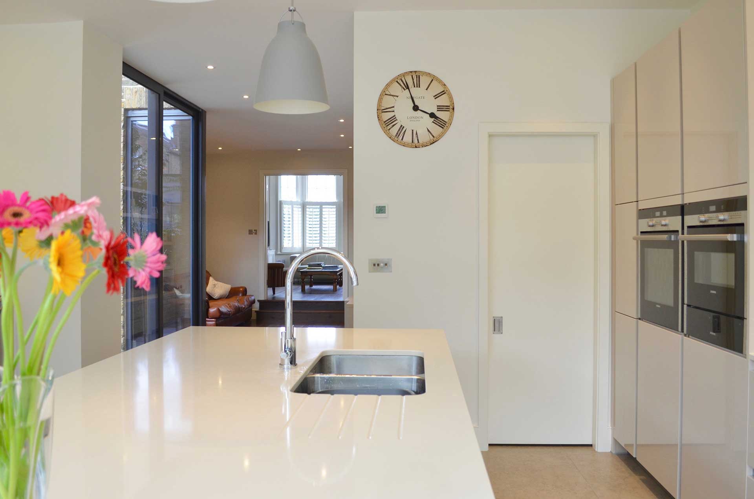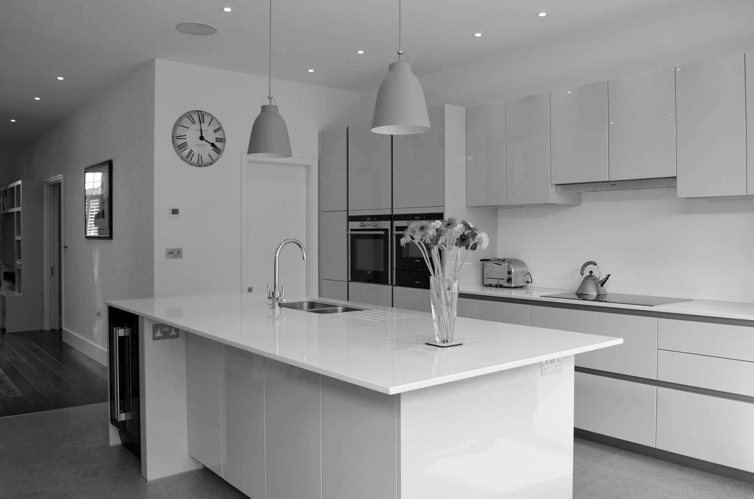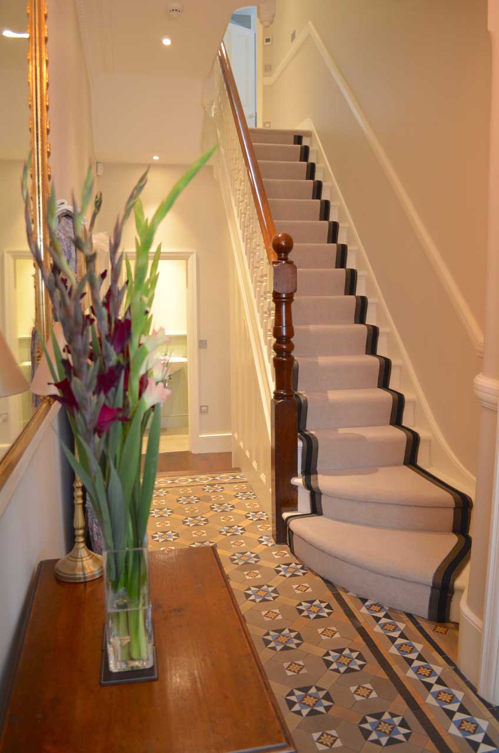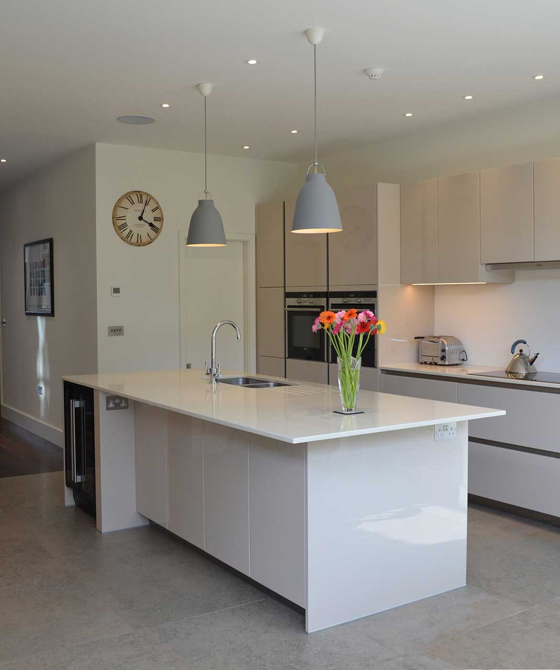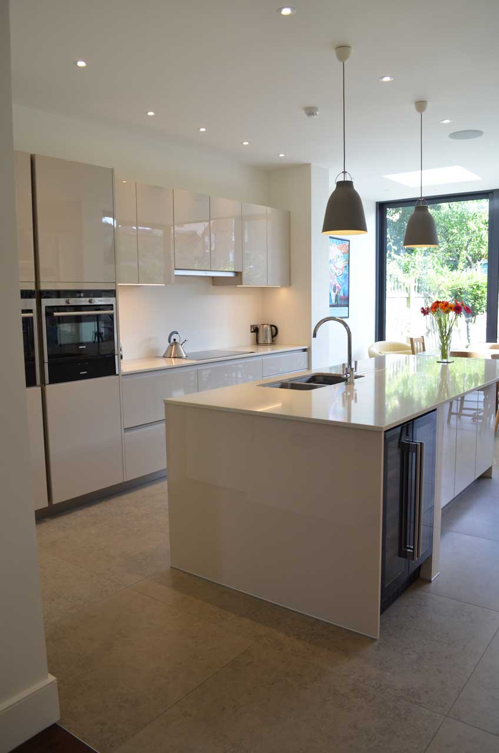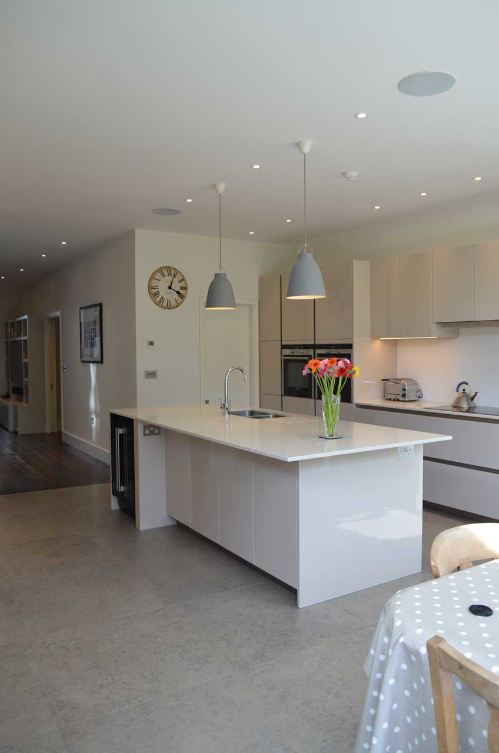
Thurleigh Road | Clapham | SW12
This project involved a single storey rear extension, roof extension with new side dormer windows and a full refurbishment of a family home in Clapham.
An open plan living and kitchen/dining area was created through the construction of the rear extension at ground floor level, which was connected to the under-used existing drawing room. This created a formal drawing room to the front of the house that was separated by doors and a change of level from the rest of the less formal living/dining space to the rear.
Side access was maintained to the rear garden and a glass link was created between the TV/sitting area and the kitchen, allowing daylight deep into the living area whilst adding interest and spatial definition to the open plan space.
Open-corner sliding doors connect the dining area to the garden and create the indoor/outdoor feel that was desired.
On the second floor, the loft was extended with new side dormers to create a large child’s bedroom with a den, a large family bathroom and added storage.

