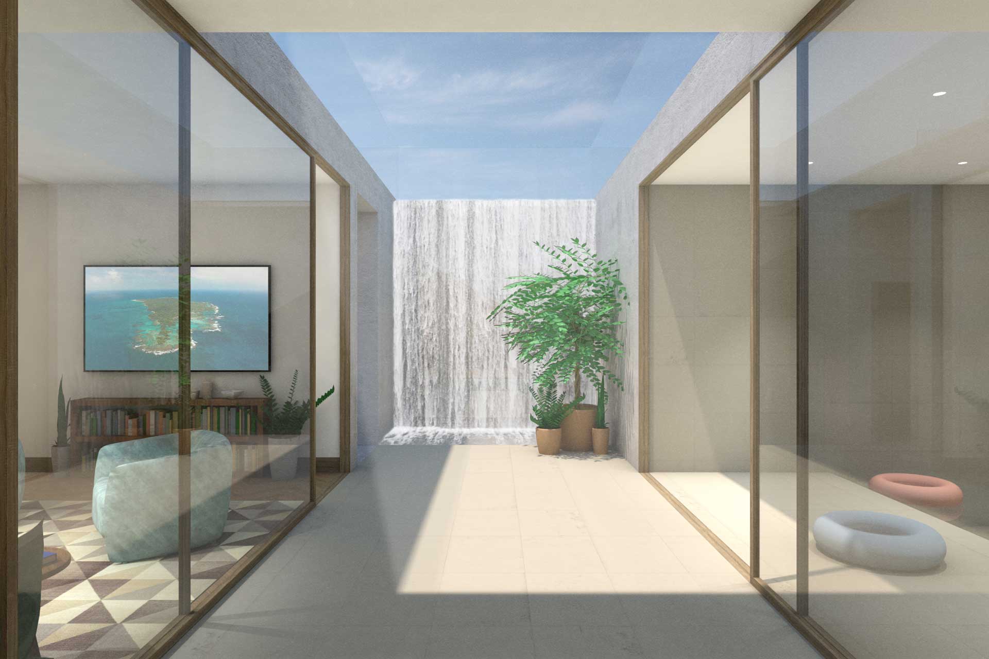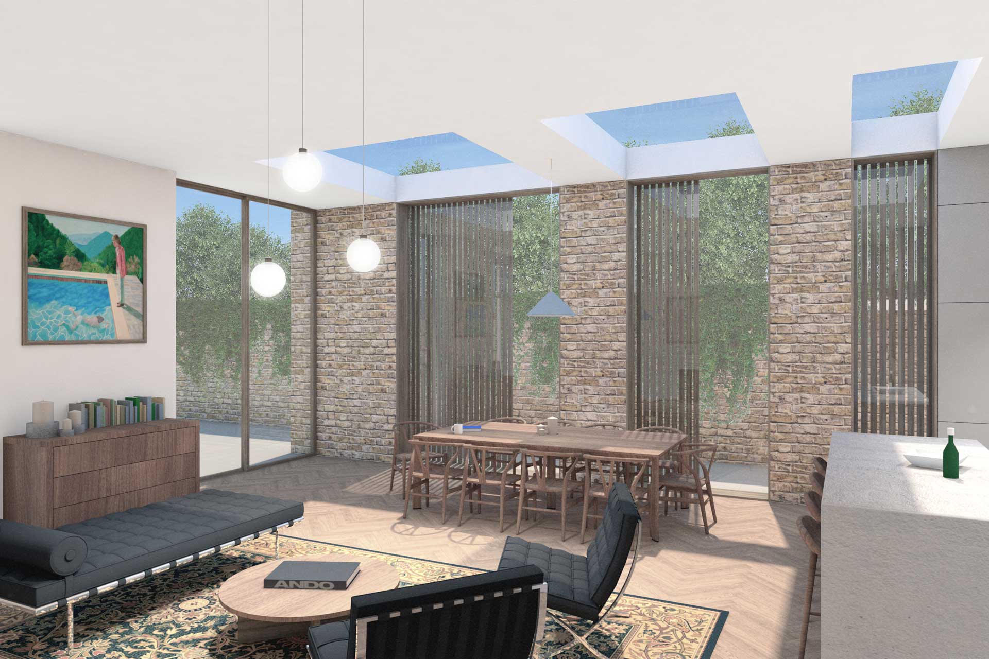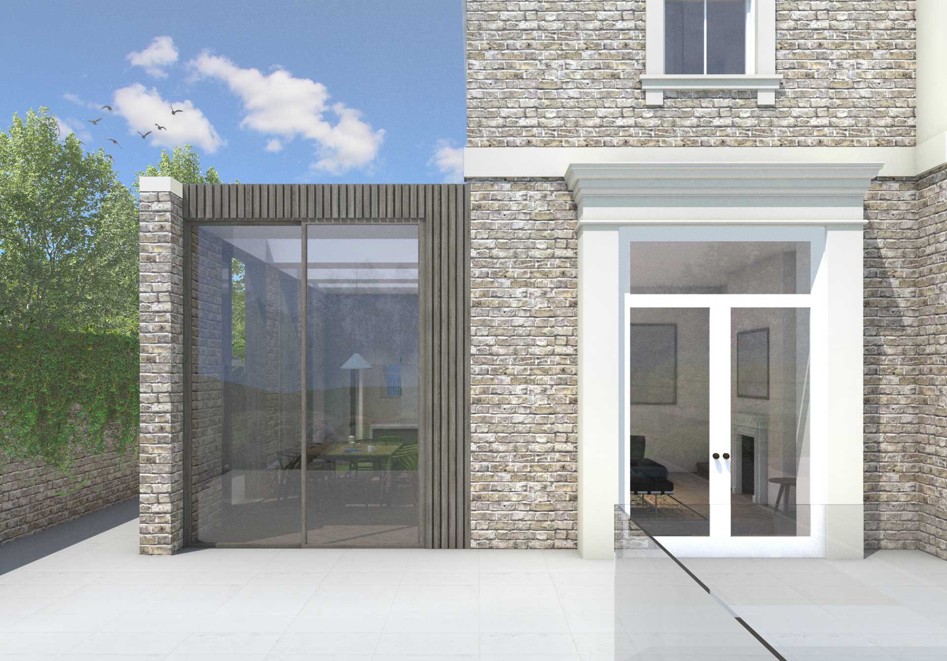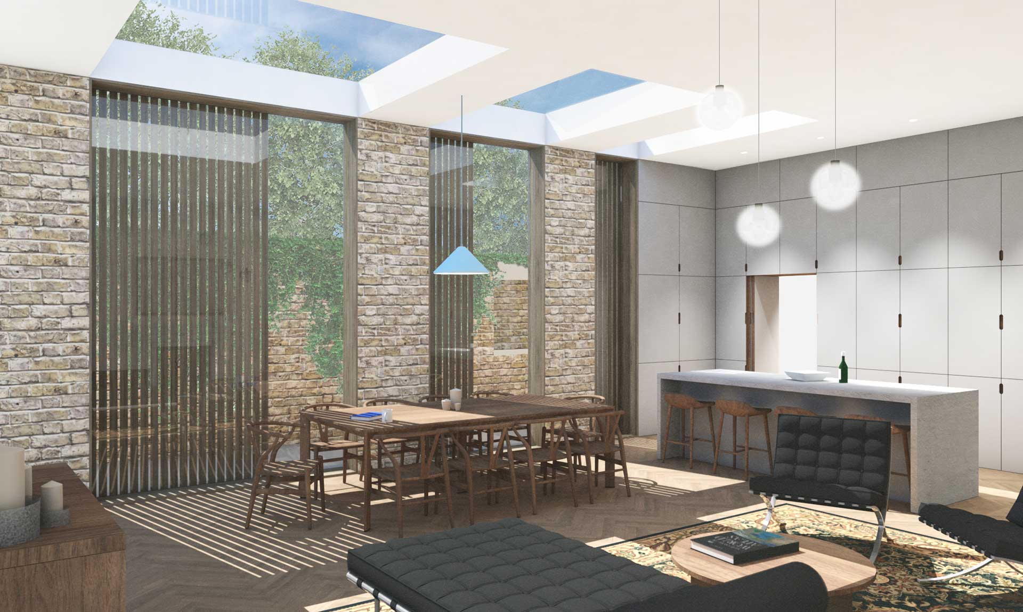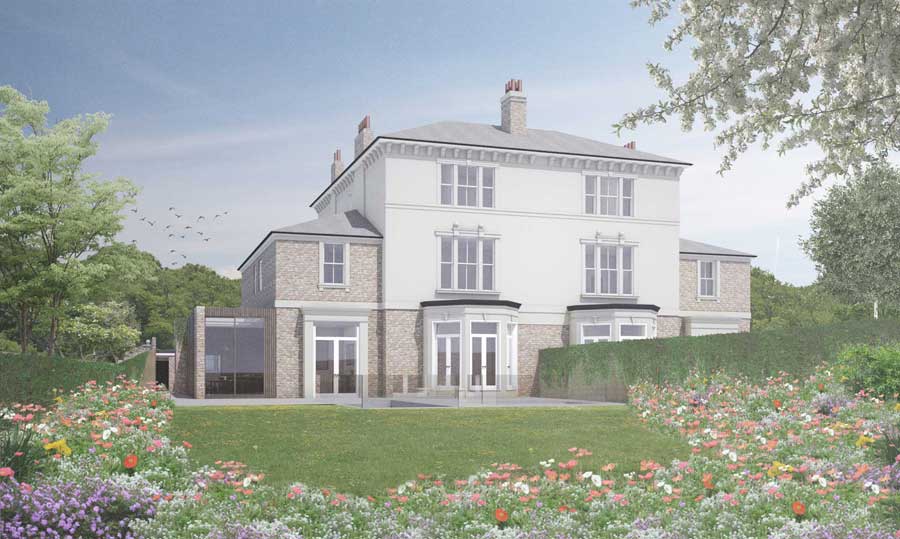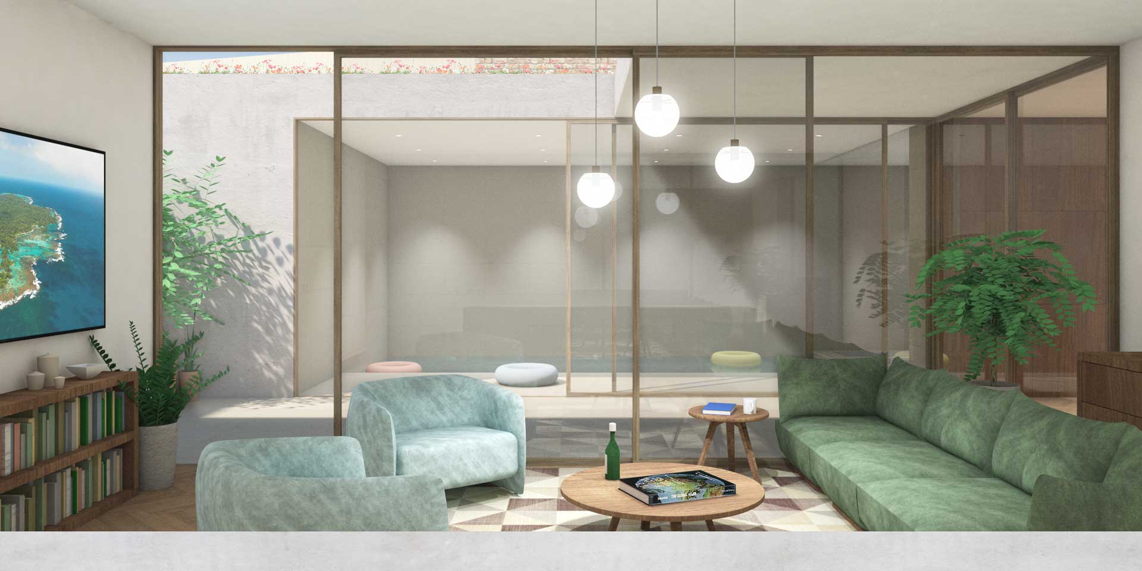
Copse Hill | Wimbledon | SW20
The remodelling of the whole building, extending the existing cellar from 41m² to 280m² incorporating a swimming pool, cinema room, study, bedrooms and a staff flat. In addition to this we added a new, contemporary open-plan, single-storey kitchen extension, repositioned the main staircase and reconfigured the bedrooms on the upper floors.
The building is Grade 2 Listed, so consideration to the overall aesthetic was crucial. The building had been altered a number of times over the past century and this enabled us to move the staircase back to its original position and reconfigure a number of rooms. The repositioning of the staircase was critical to make the whole building flow again and acted as a central access point to all rooms - tying the building together.
A large light well was designed with glass on three sides to bring natural light to the lower ground floor and a water feature added to give a focal point.
Access stairs were designed into the new basement allowing separate access to the staff quarters. A further external staircase was added for access to the garden.

