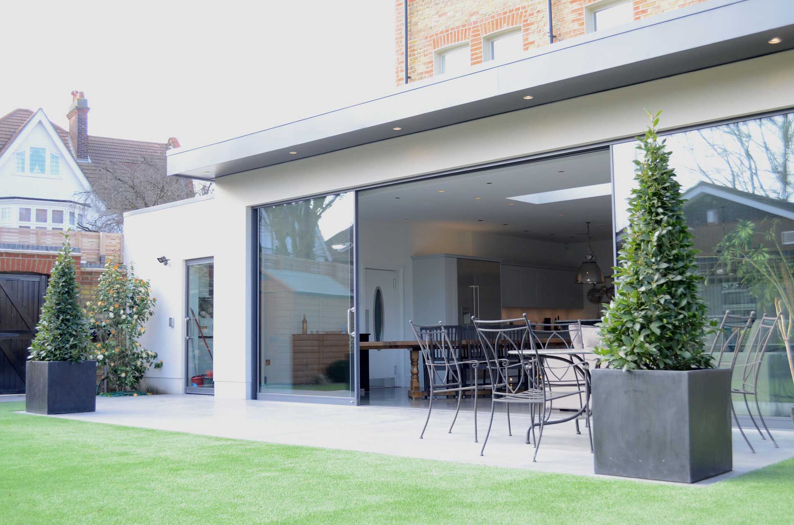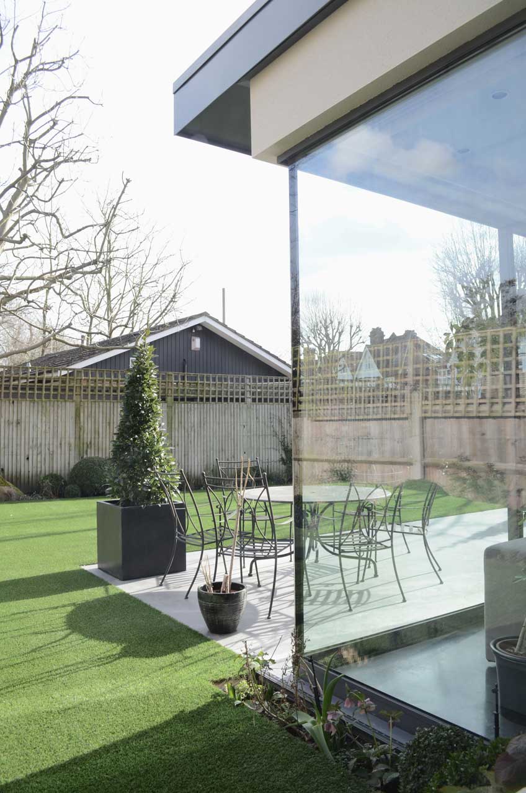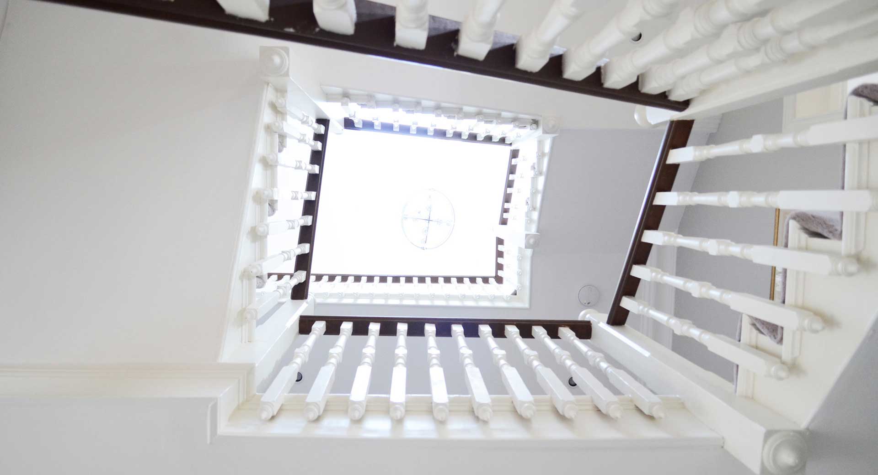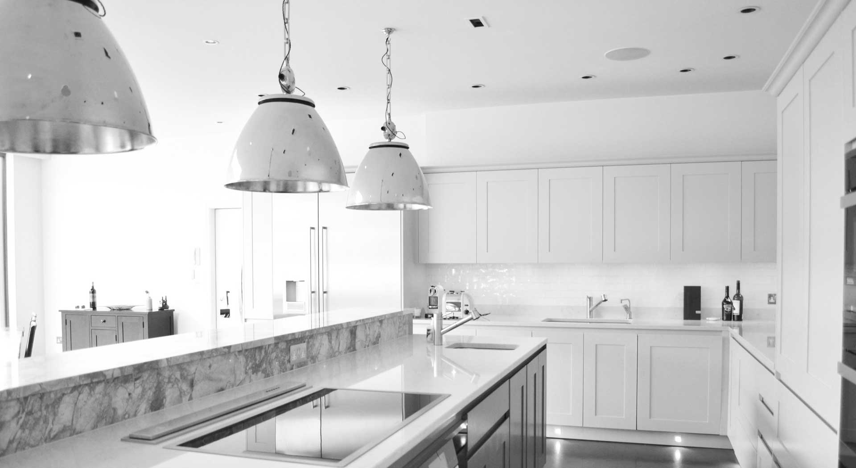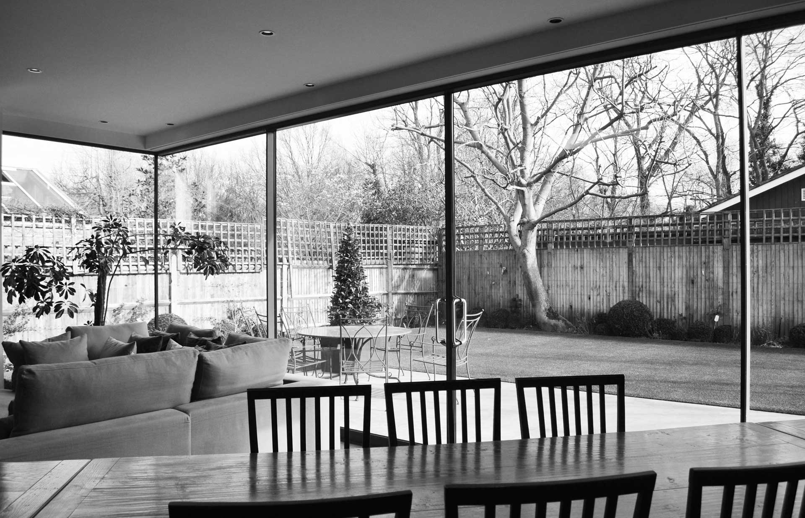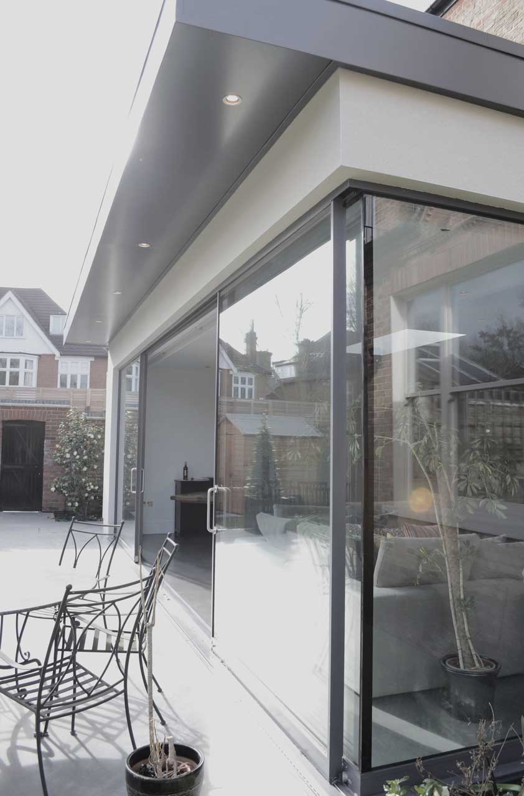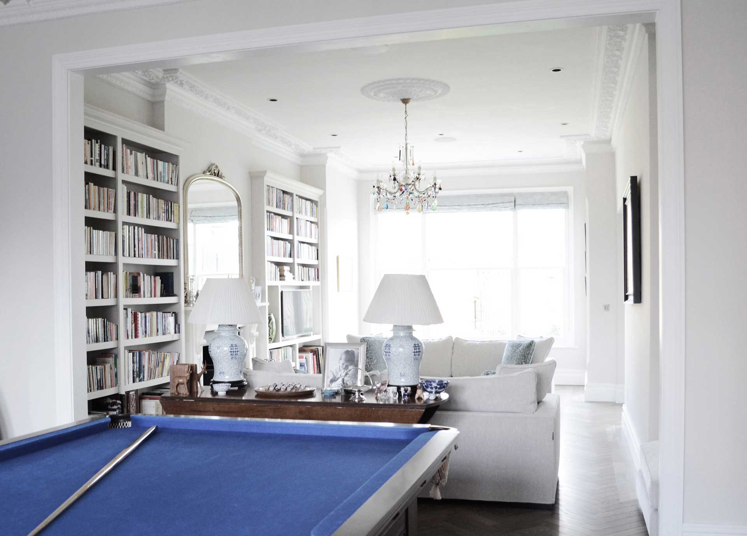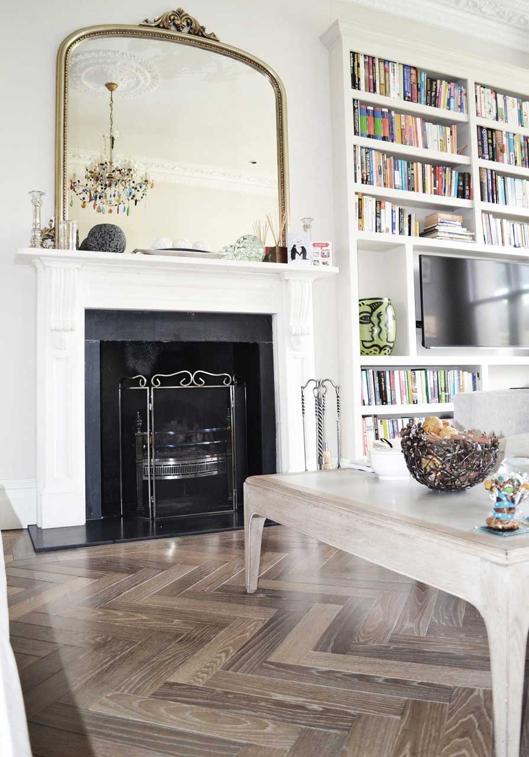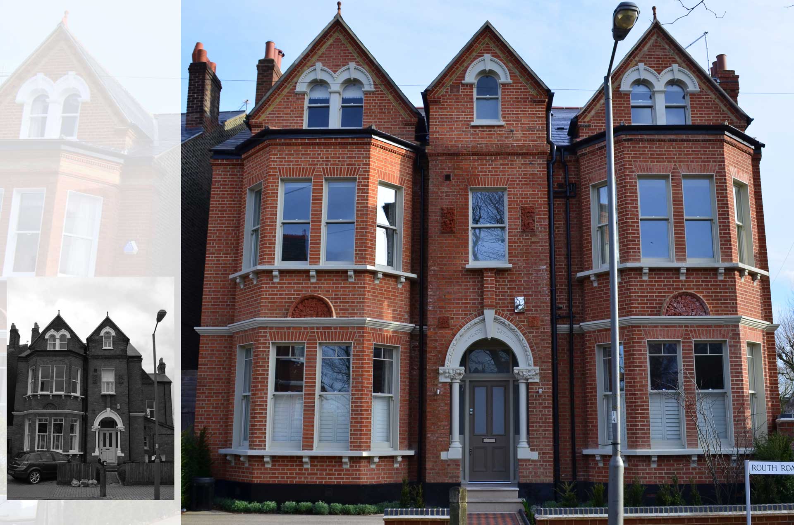
Routh Road | Wandsworth | SW18
A 3-storey side extension, mirroring the existing single fronted house was added to this detached, Victorian dwelling located in a conservation area - to create a double-fronted house. This new extension provided space for a new guest bedroom, study, downstairs cloakroom and ensuite for the top floor bedroom, whilst externally bringing greater balance and symmetry to the front of the property.
A contemporary single-storey rear extension was also designed with wrap around glazing and large sliding doors to provide a very light, large open-plan living/kitchen and dining area. This room is connected by three steps to the drawing rooms to one side and a new utility room to the other.
This white-rendered, minimalist extension was designed to contrast with the existing house and create a strong connection to the generous garden.
The project also involved a full refurbishment and remodeling of the internal layout, including new lighting/electrics throughout and the installation of Sonos to the whole of the ground floor.

