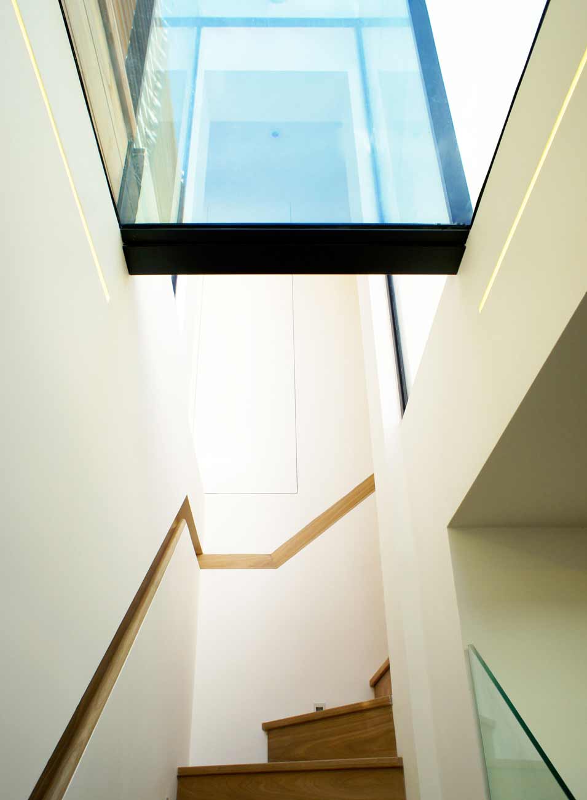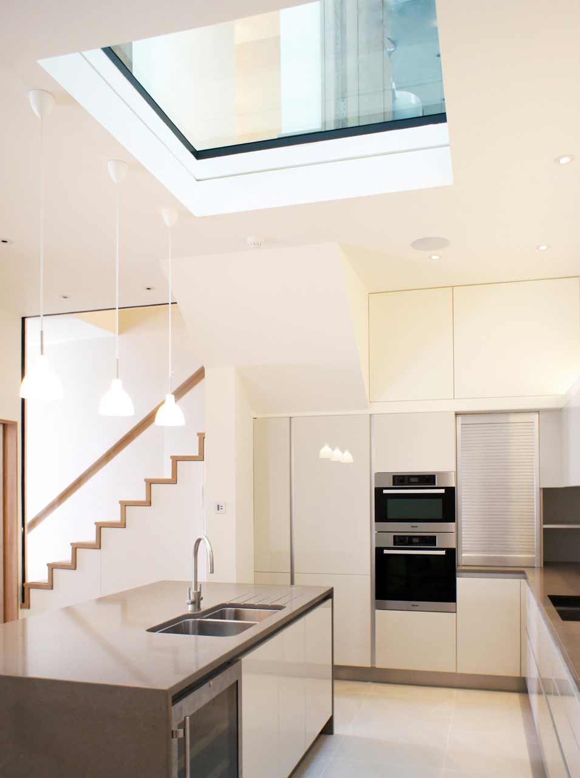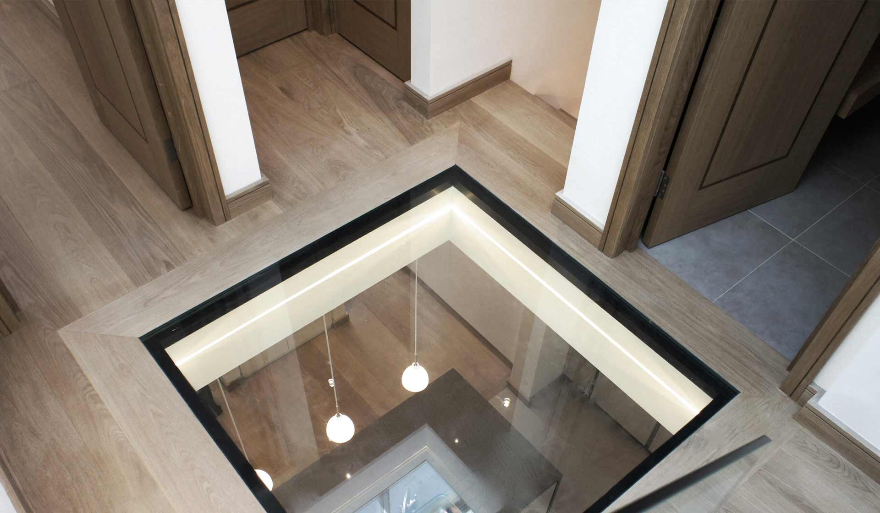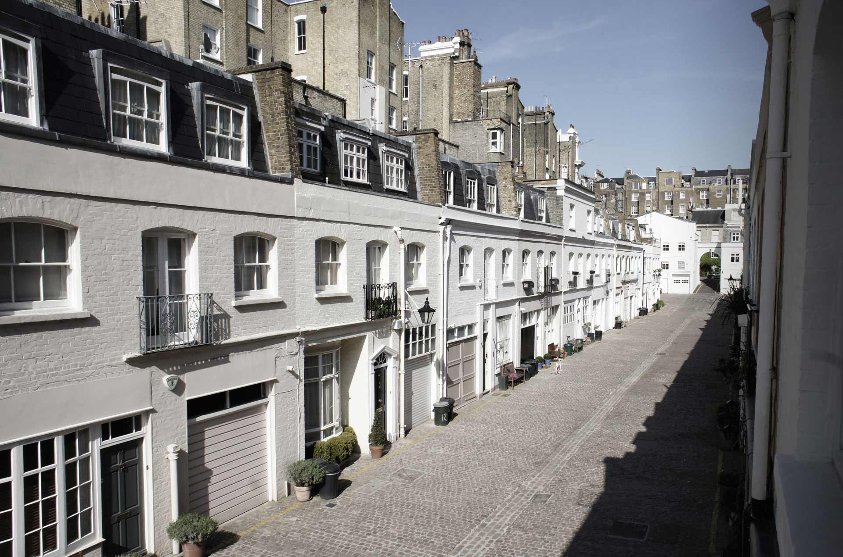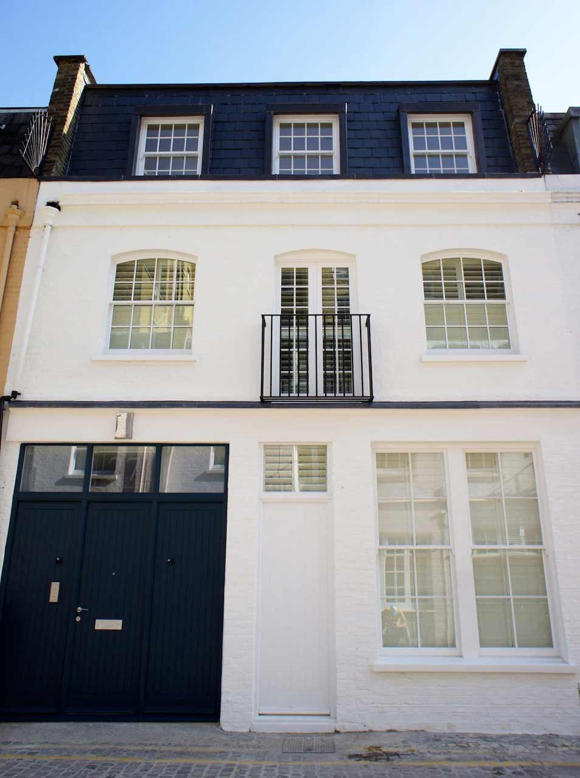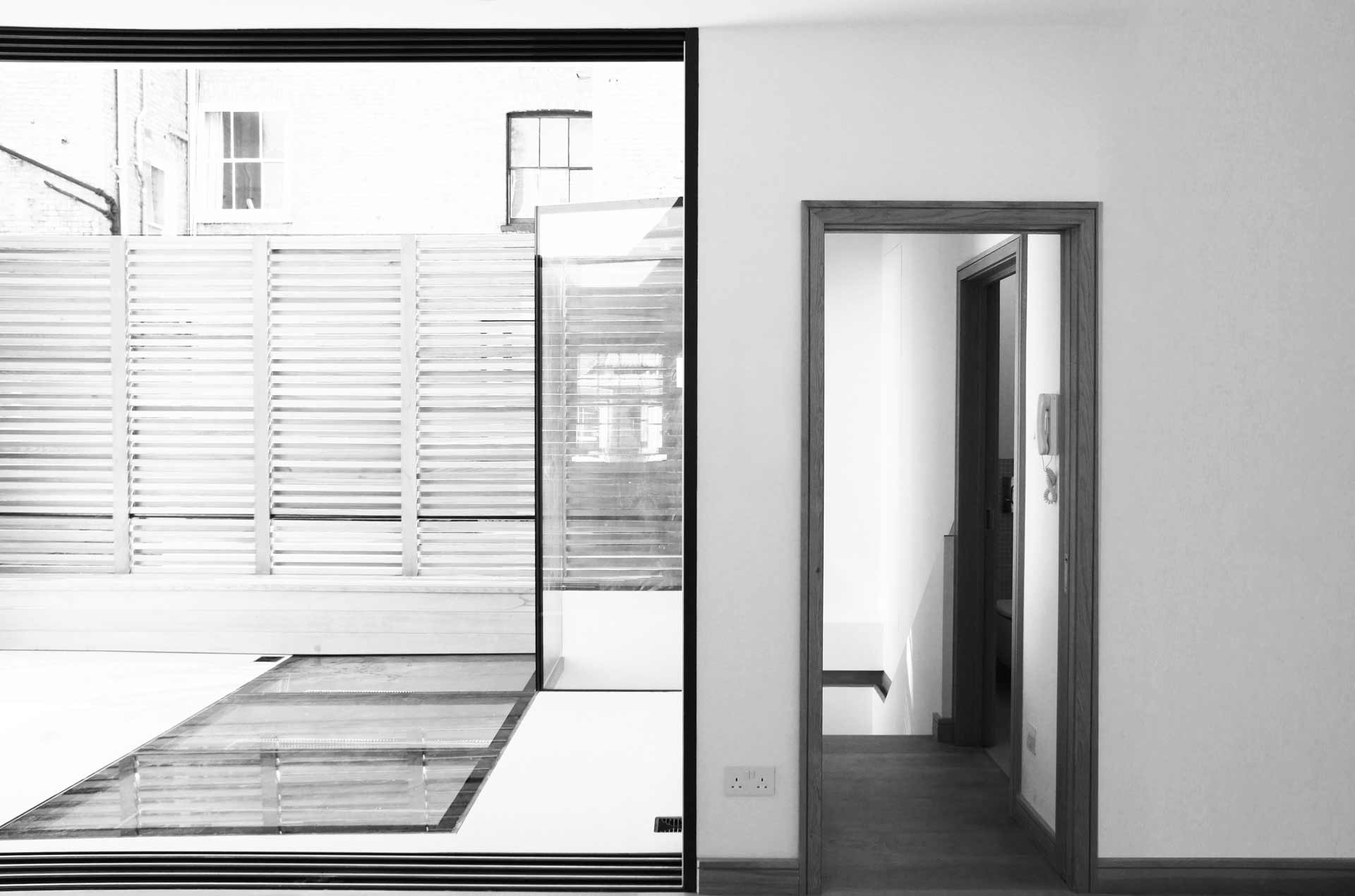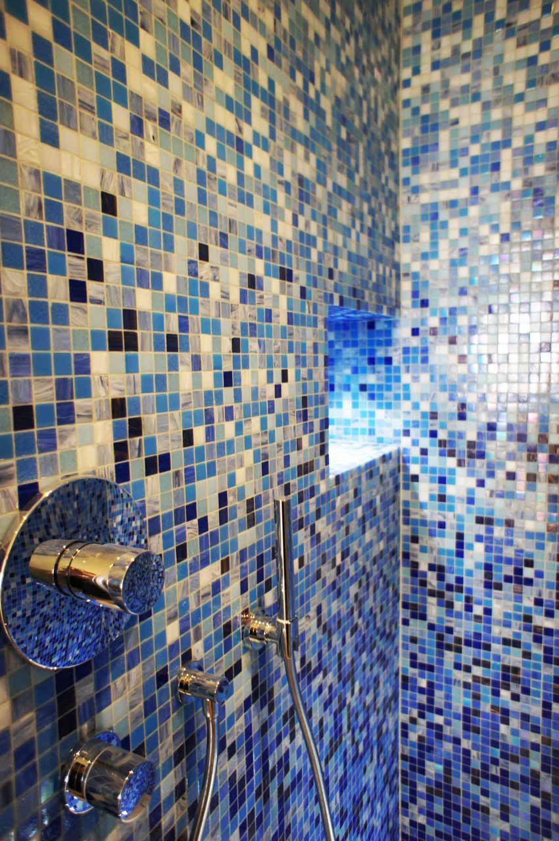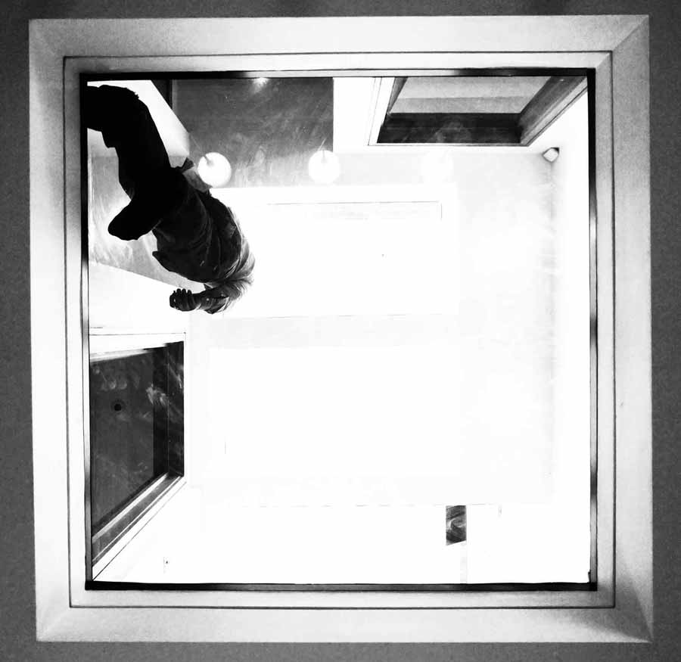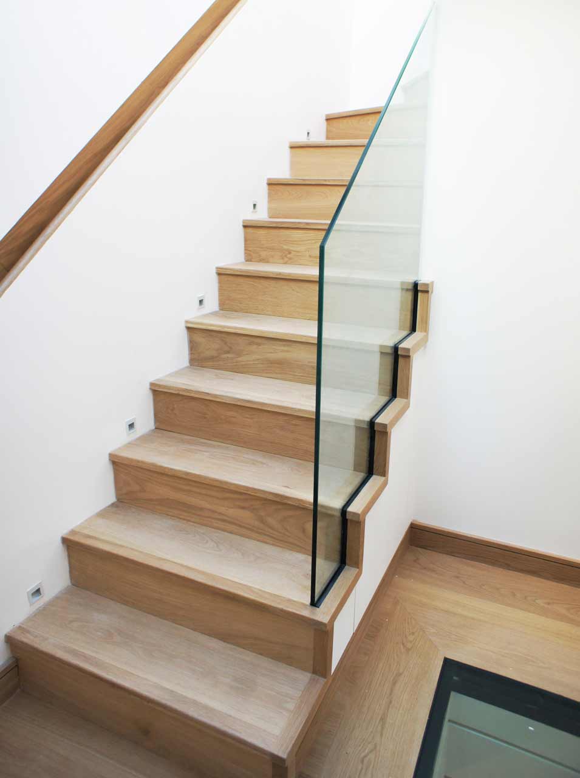
Petersham Place | South Kensington | SW7
This 3-storey Victorian terraced mews house within the Queens Gate Conservation area, was completely reconfigured and redesigned in order to consolidate the ground floor, increasing natural daylight and rationalising the arrangement of rooms.
The recently added portico and bay window were removed and replaced with painted timber and fenestration that was in keeping with the rest and style of the property. The existing timber doors, consistent with the character of the mews were retained.
Internally, we replaced the awkward and enclosed layout of the ground floor with an open-plan kitchen, living and dining area, which benefitted from the additional glazing to the front elevation.
As getting more natural daylight into the property was a key factor, a central ‘light well’ was created; walk-on roof lights were installed to the exterior roof terrace and a glass floor to the first floor landing allowed the light to trickle down into the ground floor living area. A frameless glass box was also added to the roof, over the stairwell to maximise light in the central stair core and the first floor landing.

