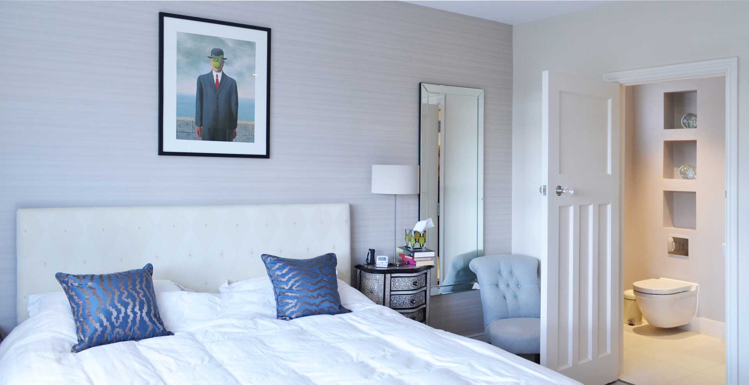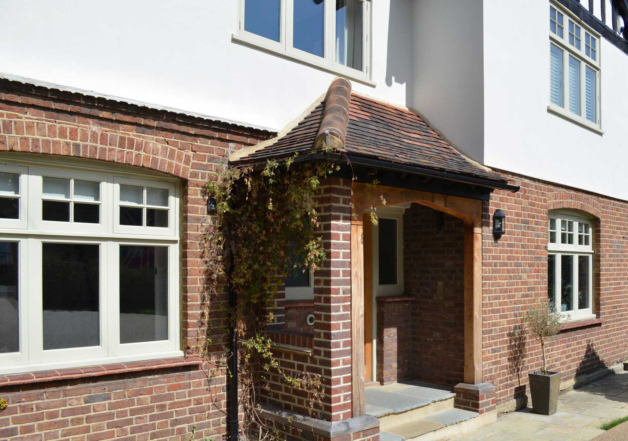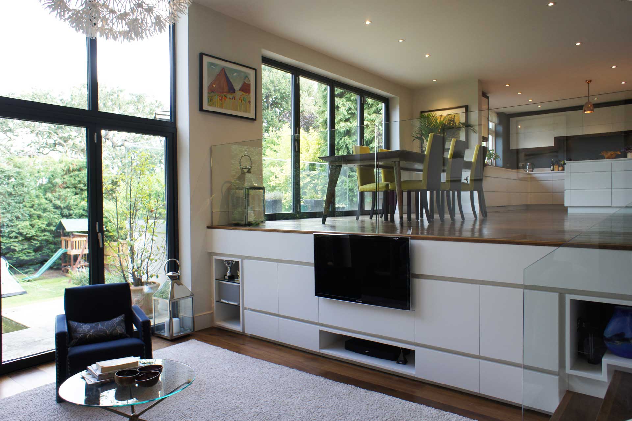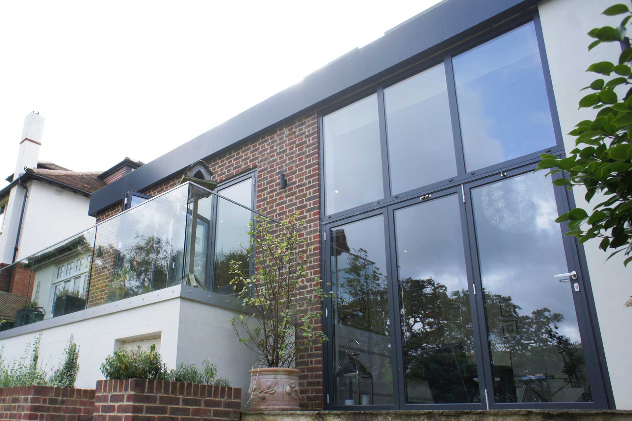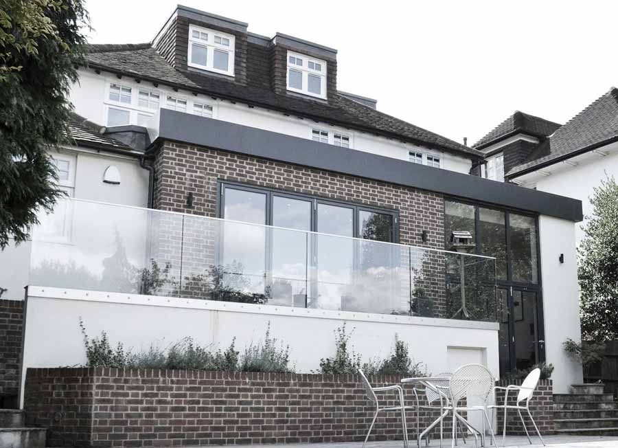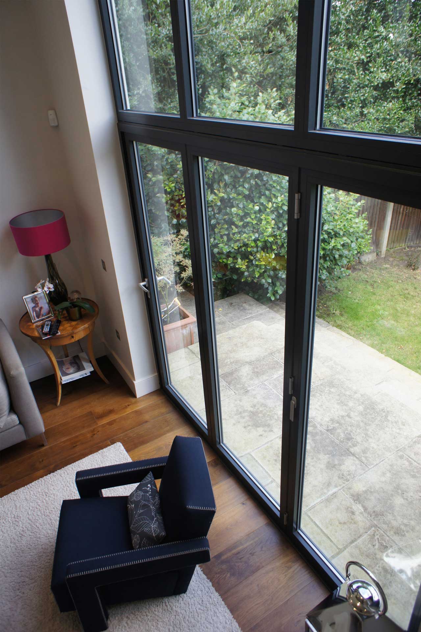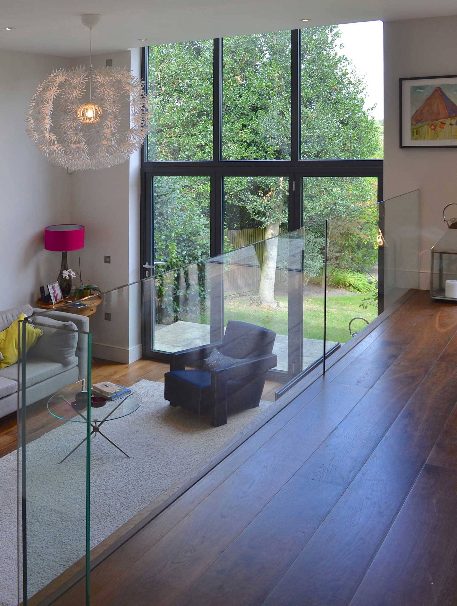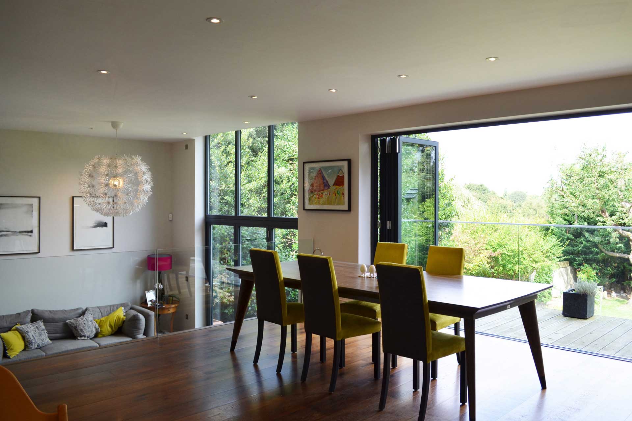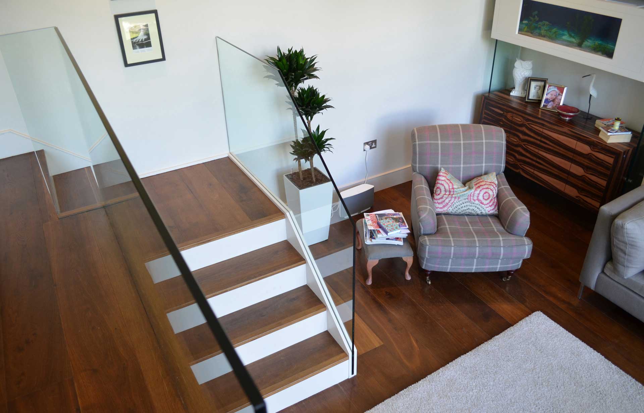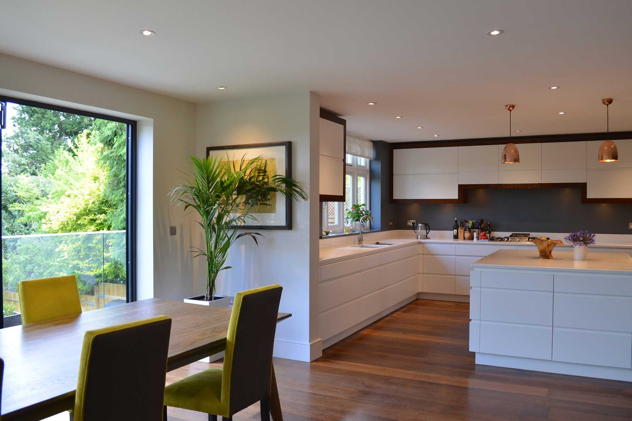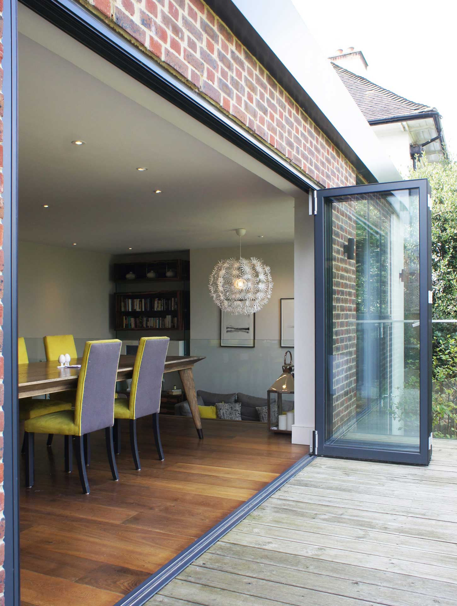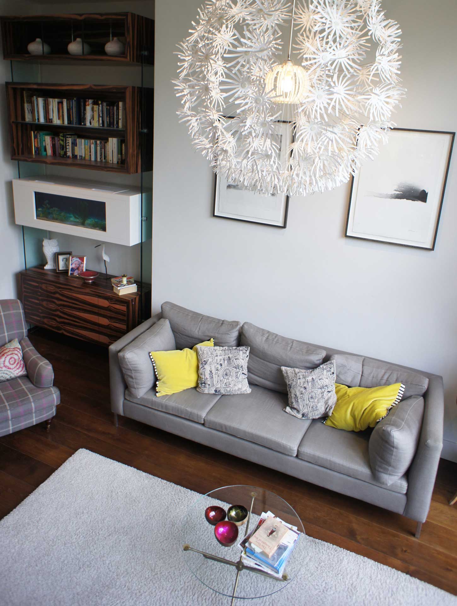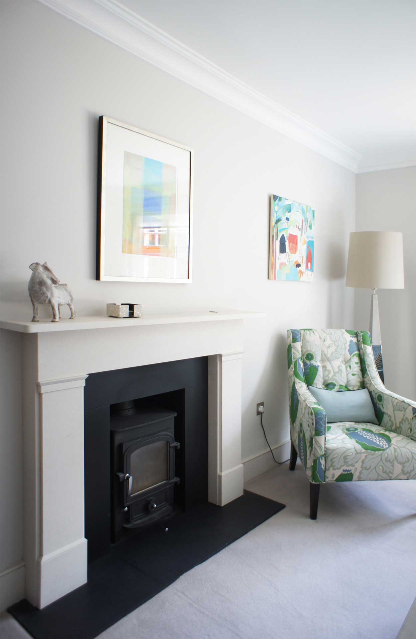
Ernle Road | Wimbledon | SW20
This late 1920’s, detached 3-storey house was remodeled, extended and fully refurbished to create a modern family home.
The brief was to create more usable living areas, compatible with modern life and better connect the house and living areas to the garden, despite the large level drop that existed between the ground floor and the garden.
The solution for the living area was to replace the existing single-storey rear extension/conservatory with a new extension and to create a split-level for the kitchen/dining/sitting area. The kitchen was kept at the same level as the rest of the ground floor and was connected by steps to a sunken TV area in this space. These two areas corresponded to a lower and raised balcony externally, the lower level being only a few steps above the rest of the garden, with a level threshold from the TV area creating a much stronger relationship between inside/outside.
Elsewhere, the existing garage was converted into a utility room, accessed from the kitchen. The rest of the ground floor was reconfigured to provide a cloakroom and storage. The first floor was reorganised and refurbished and a new loft conversion was constructed to house a double bedroom with ensuite.

