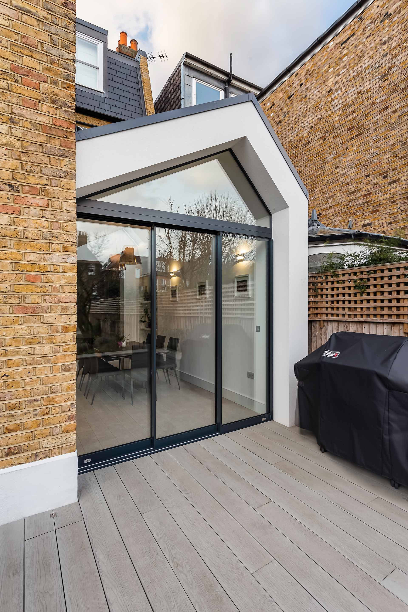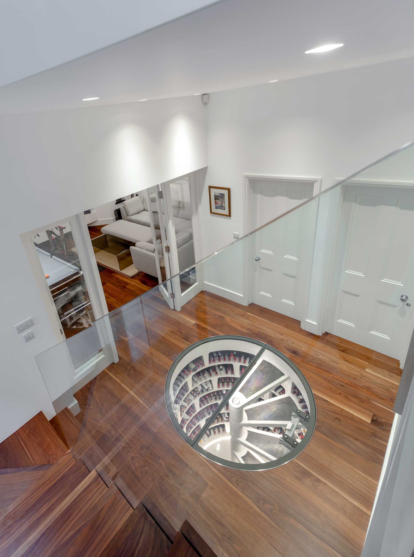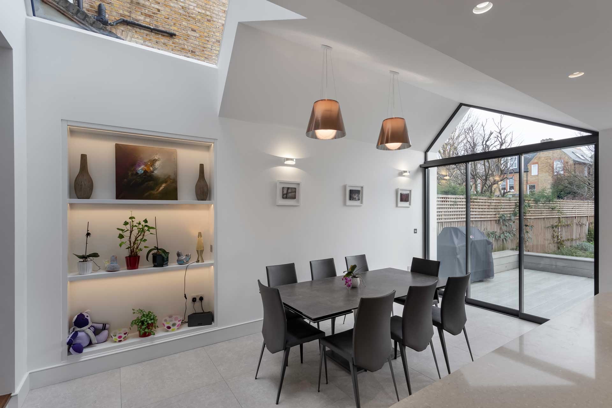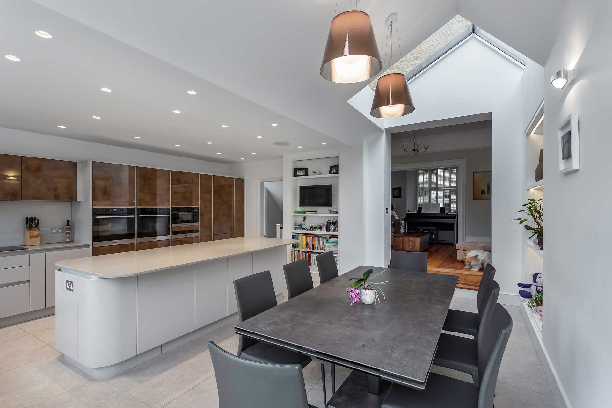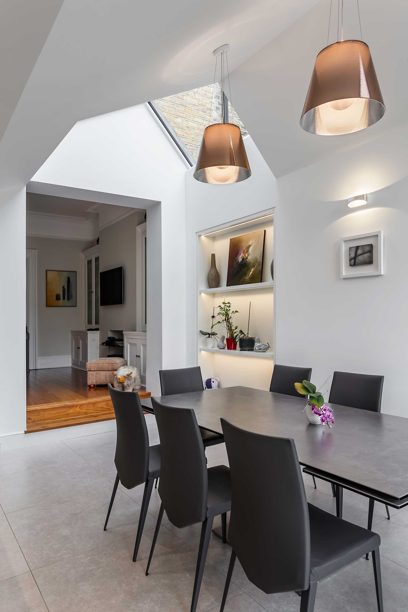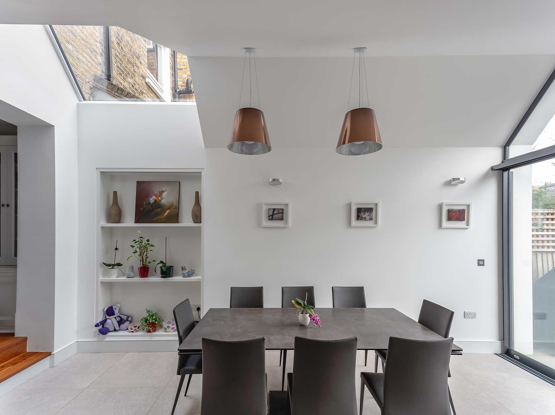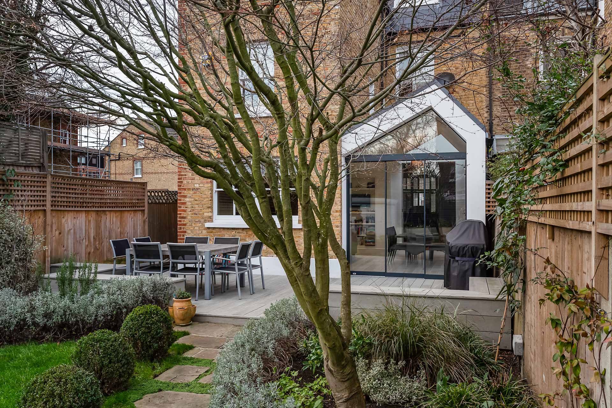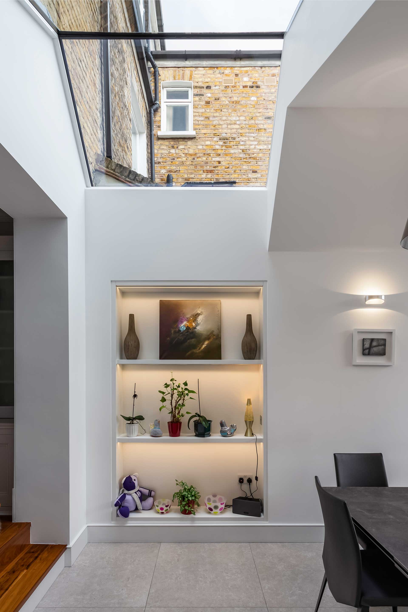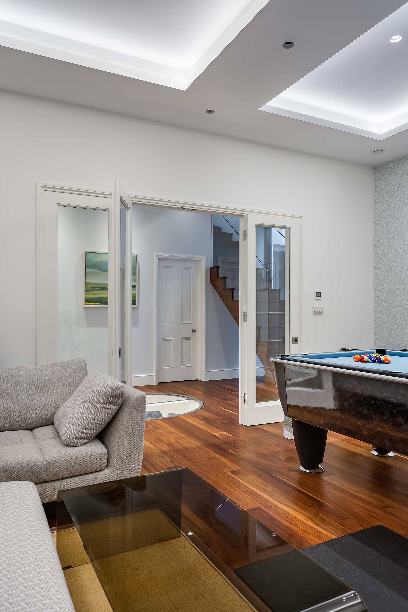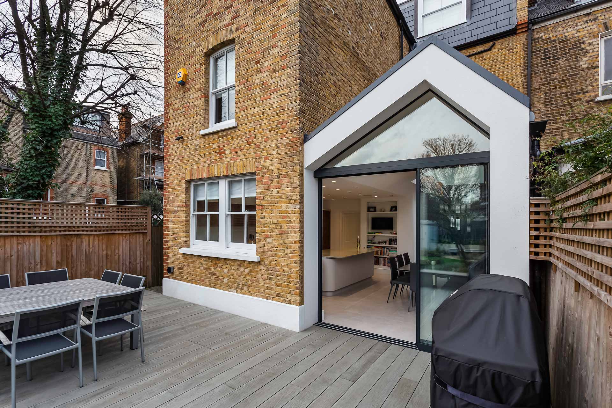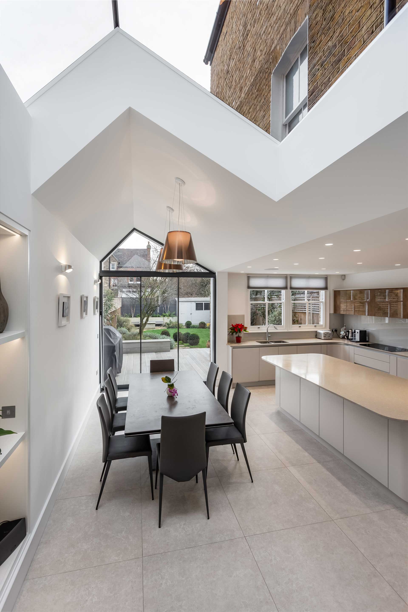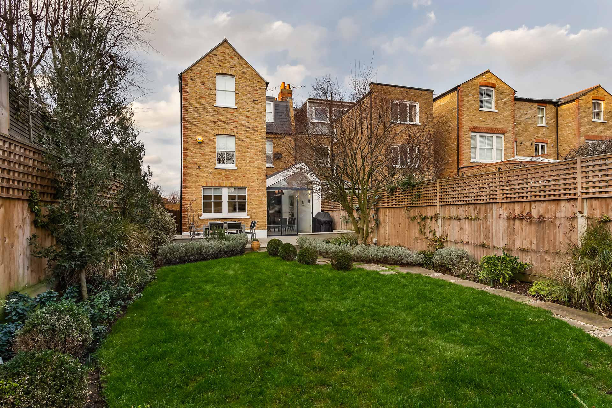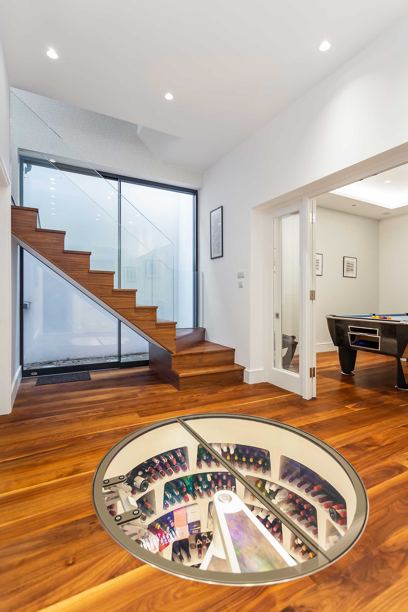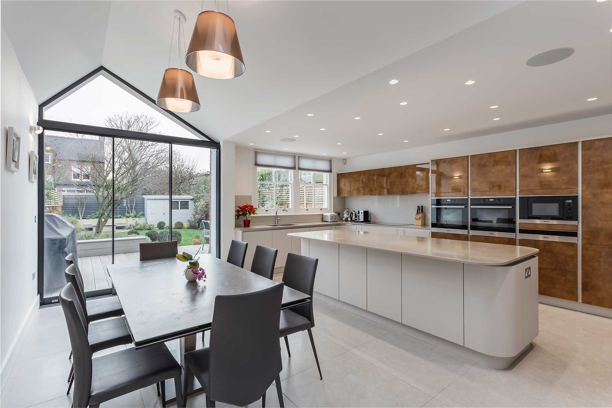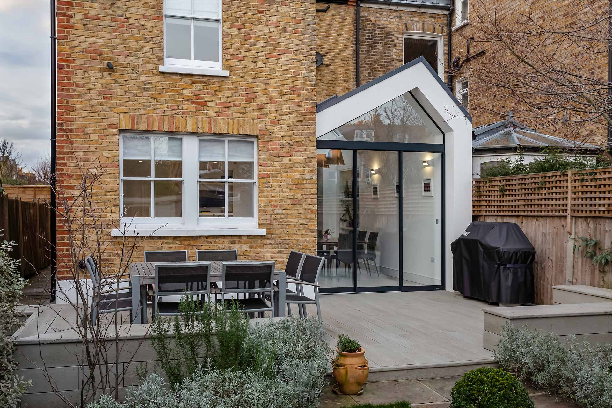
Nicosia Road | Wandsworth | SW18
The aim of this project was to provide more usable living space throughout by extending and completely refurbishing a three-storey end of terrace house, located in the ‘Toast Rack’ to the edge of Wandsworth Common.
On the ground floor, a new rear side extension replaced the existing conservatory. This asymmetrical, white-rendered, pitched-roof extension adds height and interest through its’ fun form to the kitchen/dining area. A large, ridge roof light aesthetically breaks the new extension from the existing rear of the property and allows natural daylight to flood the kitchen, dining room and sitting room, whilst sliding doors open the space up to the garden.
The existing cellar was extended and converted into a habitable space, including a large games room. It was integrated to the rest of the house through an open staircase above the main staircase of the house. The light well to the side of the feature stairs allows natural light into the basement hallway, where a spiral wine cellar is the focal point.
A new mansard roof was added to the main roof at the rear and a second storey with a gable end was created, in order to provide an additional bedroom and bathrooms.

