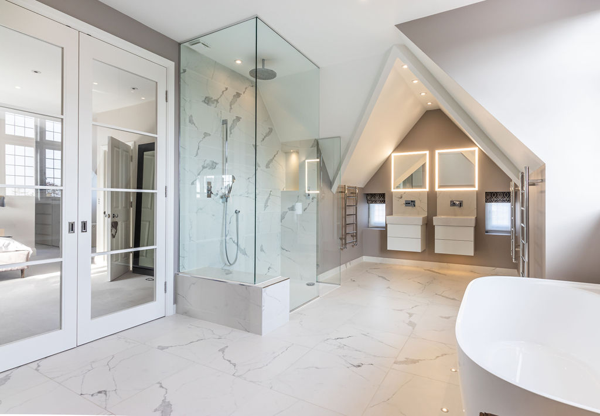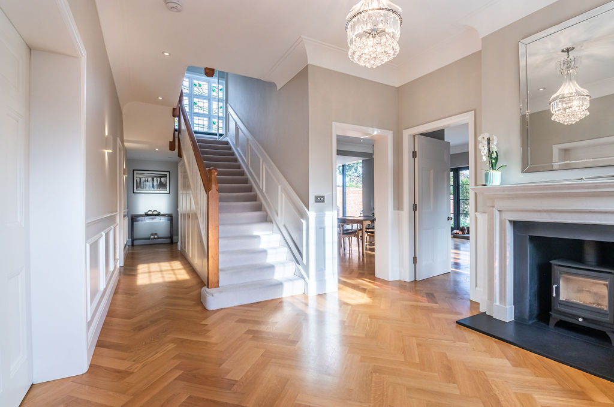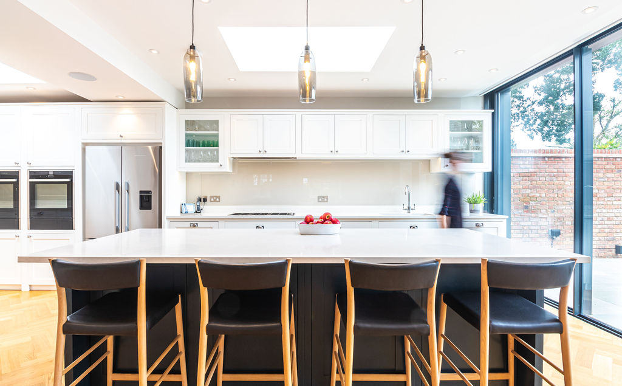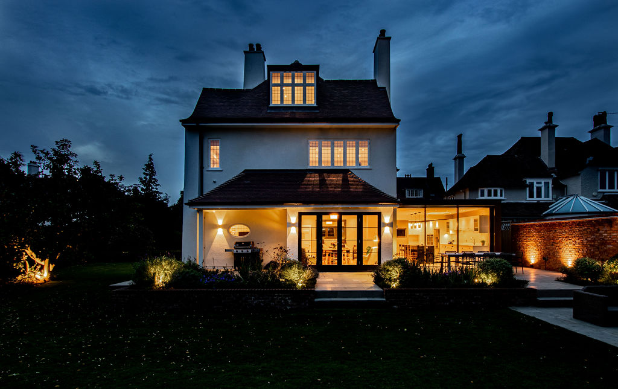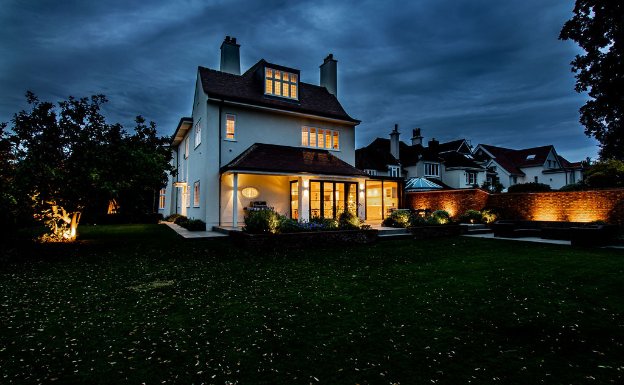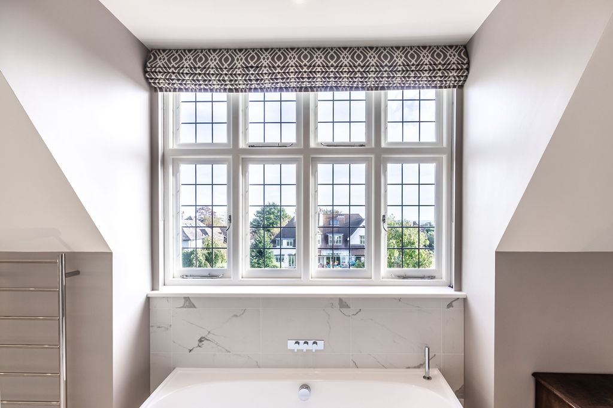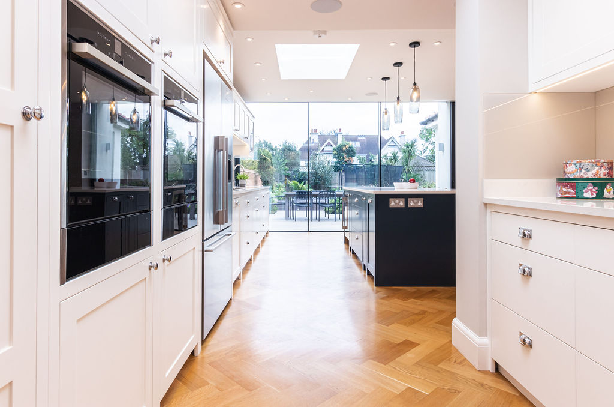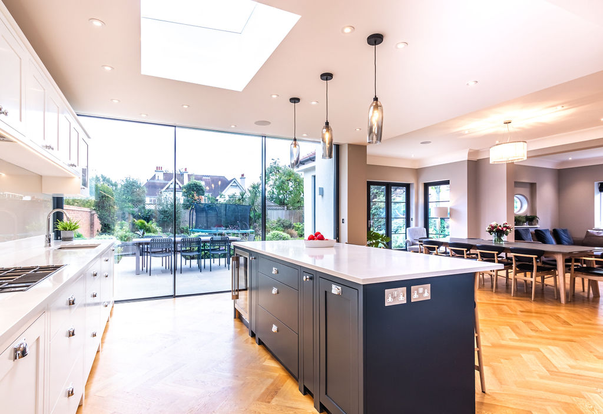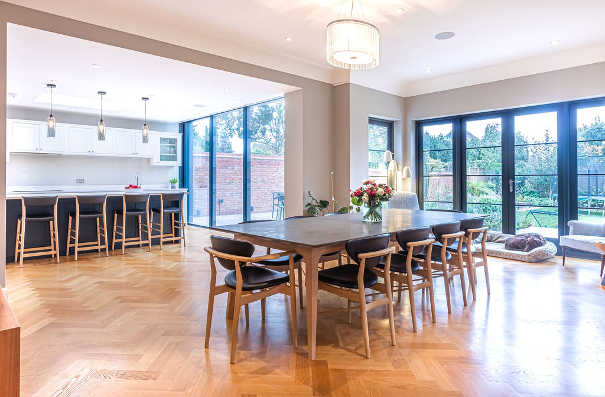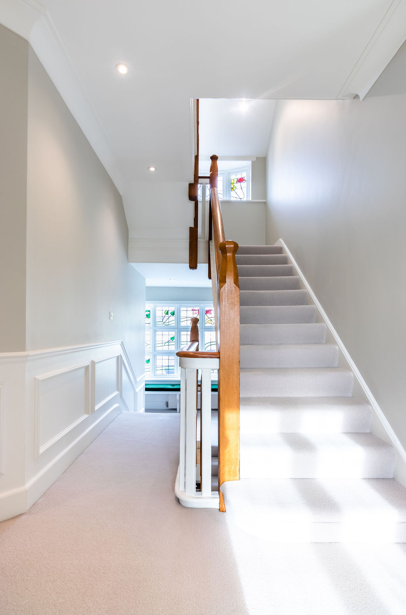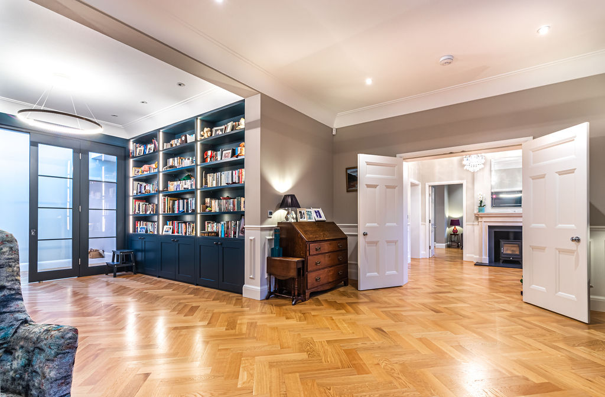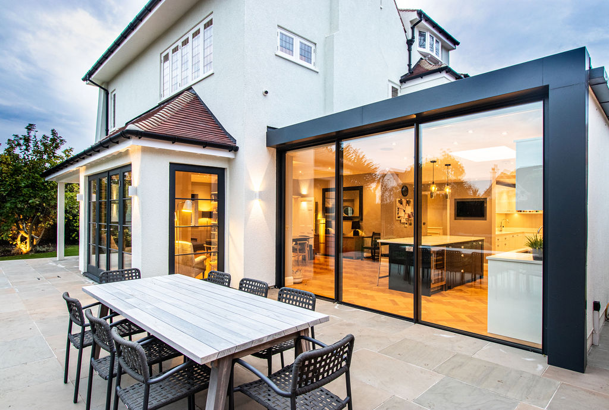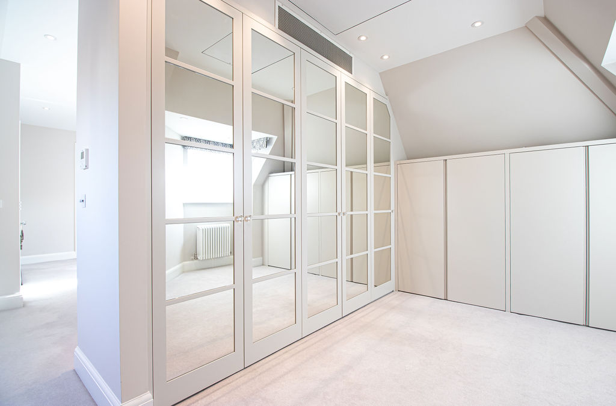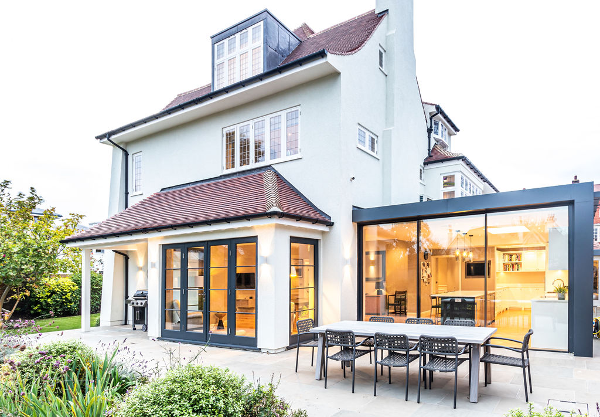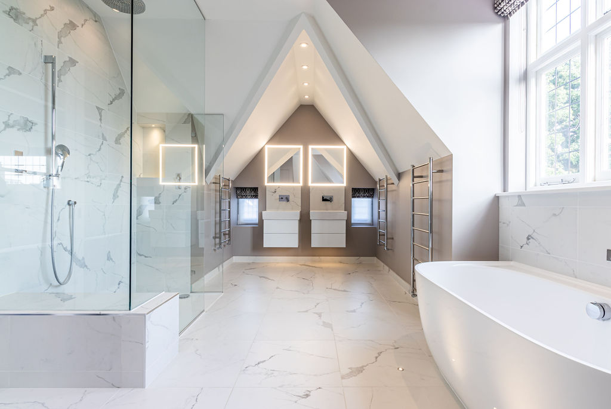
Belverdere Avenue | Wimbledon Village | SW19
This project involved the remodelling, refurbishment and the extension of a two and half storey, detached property in Wimbledon Village, built in 1907. The house is locally listed and has notable features including large curved roofs, massive chimneys and circular bay windows, all in the style of the Arts and Crafts architect Charles Voysey.
The main house retains most of its’ original, external features set in mature gardens. A modern and rather dominant garage was built in the latter part of the 20th century which sat awkwardly with the main house.
Our client’s priority was to provide more usable living space throughout, whilst achieving a better connection to the generous garden.
This gave us the opportunity to rebuild and extend in order to create a kitchen and open-plan dining room orientated towards the garden with access to the garage and parking at the north of the property. The garage was redesigned in a style that was both sympathetic and subservient to the main house.
We felt that any new extension should be very distinct and contemporary in order to be clearly identified as a modern addition, thus allowing the original building to be read as it would have been when first built. Unlike the previous interventions which detracted from the character of the Arts and Crafts house.
We designed a new contemporary extension to the side of the house in an underused part of the garden, which allowed for a larger, open-plan kitchen and dining area with an adjacent utility room. Light was introduced into this new kitchen area through the use of large roof lights and also large sliding aluminium doors - which connected the space with the garden. Throughout the ground floor we introduced larger door openings internally which aids the creation of a lighter, more spacious and open, flexible living space for the family.
We aimed to put the damaging previous interventions right by researching and restoring the original features using the correct materials. After discussions, negotiations with the local planning and conservation department and the submission of all materials proposed within the scheme, planning was granted.
Great care was taken whilst sympathetically refurbishing the entire property to match the original detailing of the main house. This included matching the original windows, incorporating the original stained glass, matching all mouldings and cornices, replacing the roof tiles and render to the external walls.
All original features were retained and restored; including the fabulous Arts and Crafts oak staircase. Replacement doors where introduced to match original where modern doors had been previously installed and panelling was reintroduced in the Arts and Crafts style.
The internal layout of the property had undergone many alterations over the years, which enabled us to reconsider the layout and achieve our client’s brief in full.
The master suite was relocated to the top floor, giving twice the floor area of the original. Other bedrooms gained ensuite bathrooms and were reconfigured to gain more useable and flowing space.
We worked closely with the client on the design and installation of the kitchen (designing a bespoke kitchen that a joinery company made to our drawings - to suit the client’s needs) and joinery elements throughout the house, as well as specifying materials and finishes to meet the brief.

