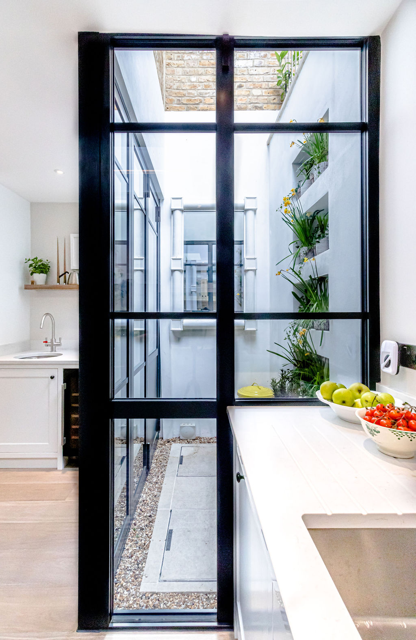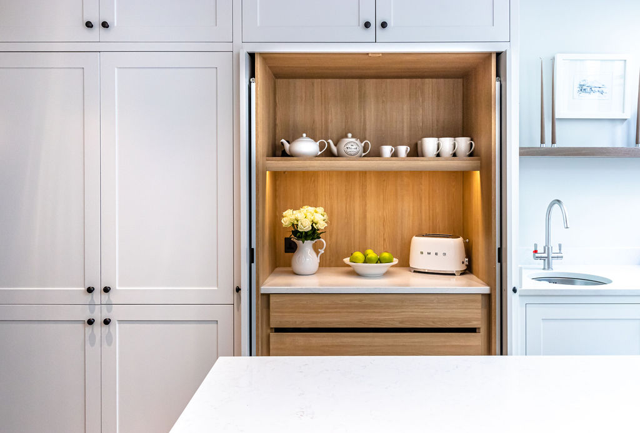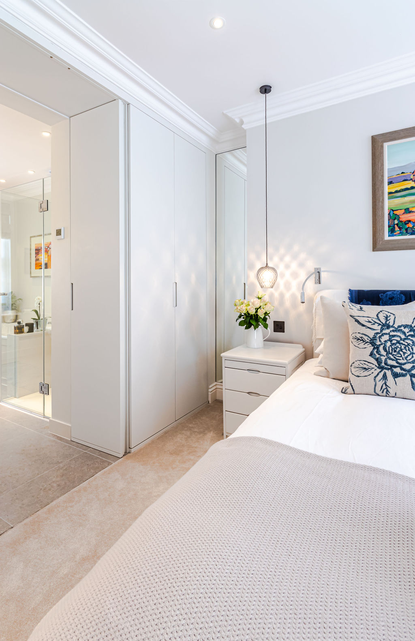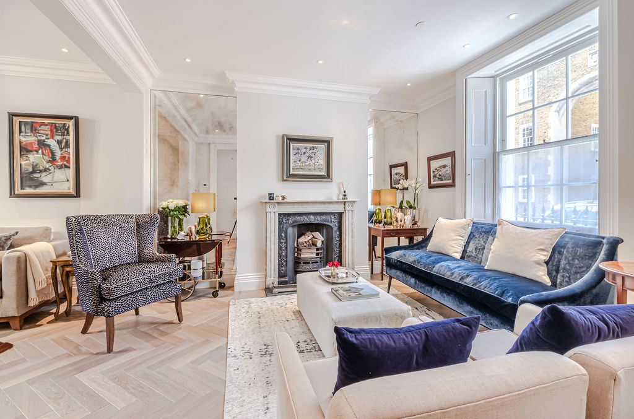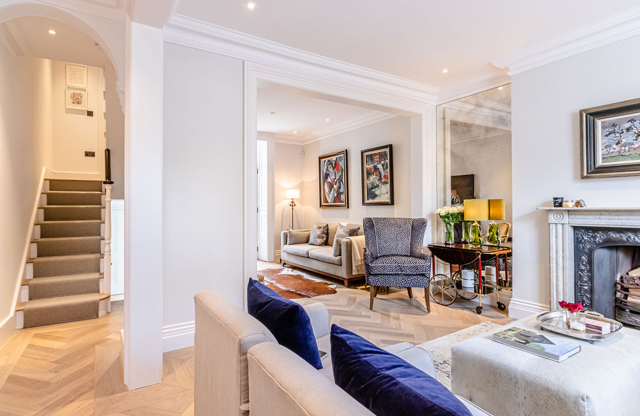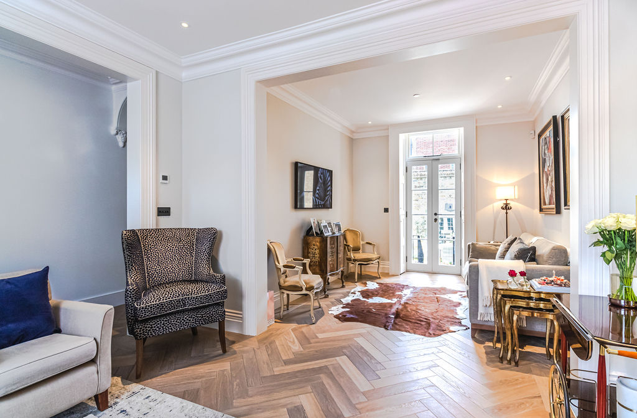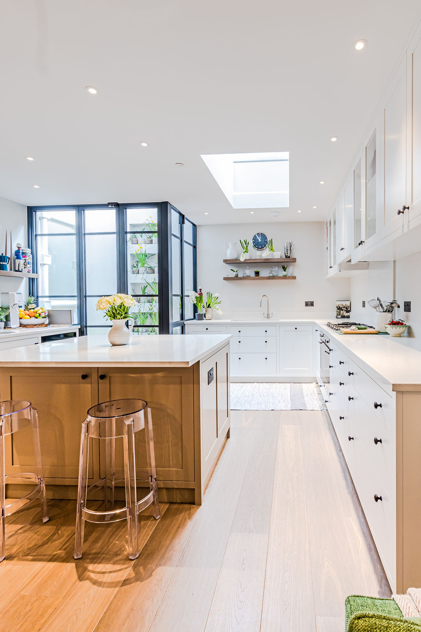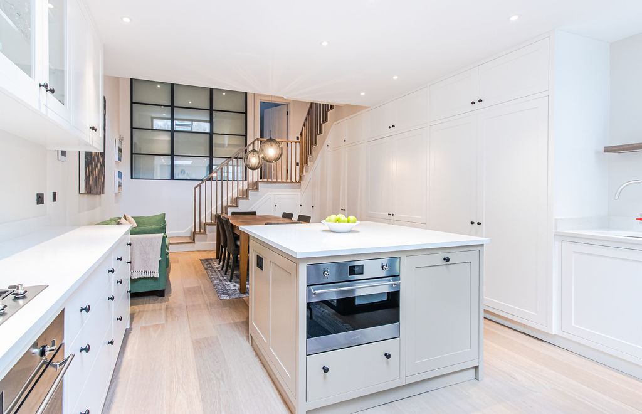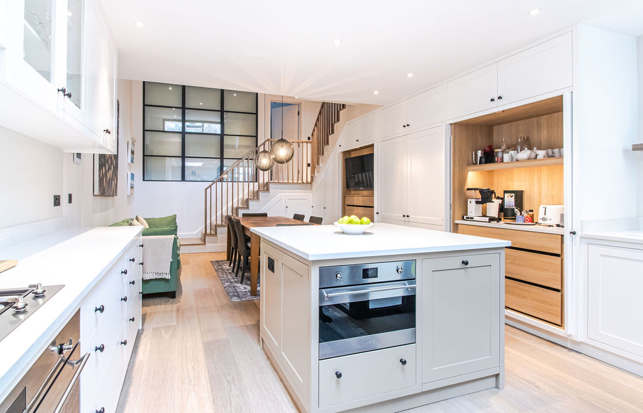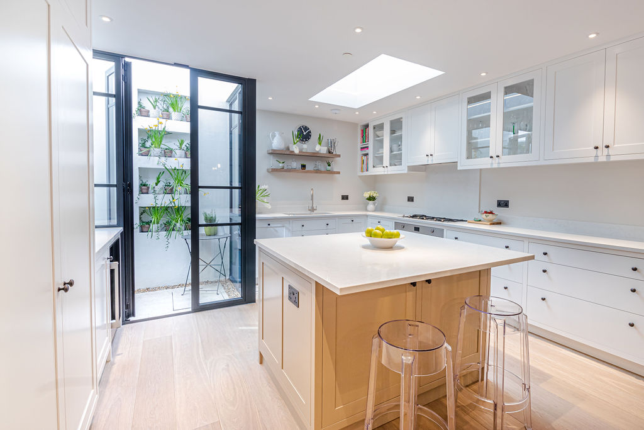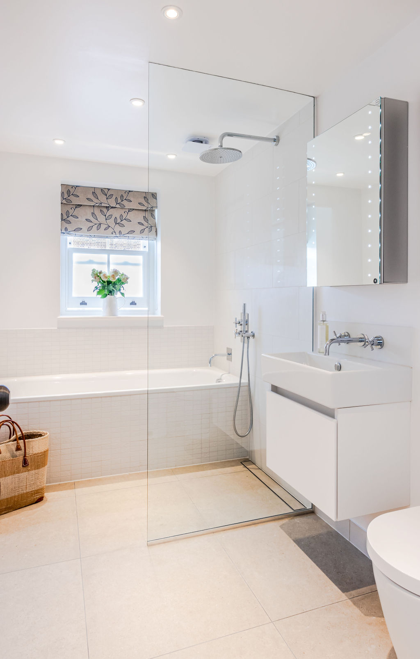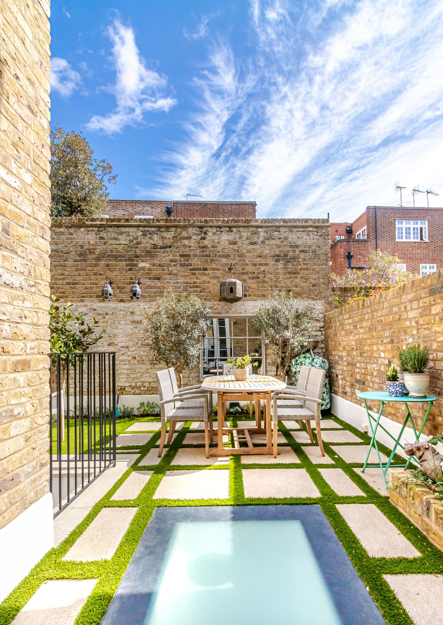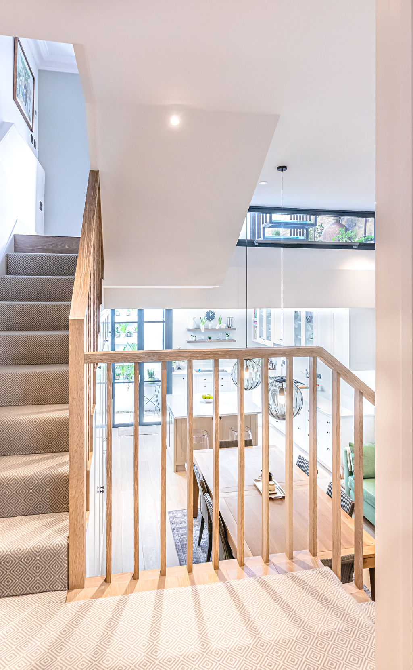
St Lukes Street | Chelsea | SW3
This project involved the enlargement, reconfiguration and refurbishment of a four-storey mid Victorian terraced house located within the Chelsea Conservation Area.
The focus of the brief was to enlarge the existing lower ground floor - lowering the rear half of this floor to gain a good 2.7metres head height and extending it below the rear garden, in order to rationalise the internal layout and create a larger, more useable and inviting kitchen/dining area with access to a light well.
The existing front level of the lower ground floor was designed to be an informal living area, connected to the kitchen/dining area on the half-landing of the staircase down into the lower level and visually through a large dividing crittall screen - which also allows for views right through through this floor, creating an open-plan feel.
Achieving good levels of natural light into the new kitchen/dining space and also better connecting the lower ground level to the rest of the house was a key priority. We and the clients were very keen that this floor didn’t feel like the dark/enclosed basement that existed - given that it would be the heart of the home and a lot of time would be spent there.
We designed a feature staircase from the ground floor hallway down into the kitchen/dining area that wraps around the perimeter of the space, open to it, providing a view of the lower ground as it descends. The half-landing of the dog-legged staircase provides access to the front living area.
The staircase has an elegant, simple timber square-edged handrail and timber-clad treads and risers, with useful storage below.
A double-height volume is created around the staircase and extends over the dining area, which provides a sense of space, drama and omits the feeling that you are below ground.
Visible from the staircase, a high-level, large horizontal window within this double height space combines with a walk-on roof light in the rear garden above to provide good levels of natural light into the kitchen and dining space. This is also aided further by a small light well in the left hand corner of the kitchen. This provides further light and ventilation, with crittall-style doors allowing the kitchen to be opened up to the outside. The light well also creates a focal point within the space and was designed with recesses in the wall to house plants and herbs - becoming an extension of the internal kitchen area with a kitchen garden feel.
We designed the kitchen in close coordination with our clients in order to create a fully bespoke layout that suited their needs and worked successfully in the space - providing lots of much needed storage space.
Externally the rear garden was re-designed and landscaped to suit the internal space below and new steps up to the drawing room of the ground floor were added - to provide a good connection to the garden. The steps, which sit in front of the horizontal high-level window into the kitchen below, were constructed with glass treads and open risers so as not to block light to this window.
The first and second floors were reconfigured and refurbished with new bathrooms, lighting and electrics, flooring, underfloor heating and fitted furniture that we designed.

