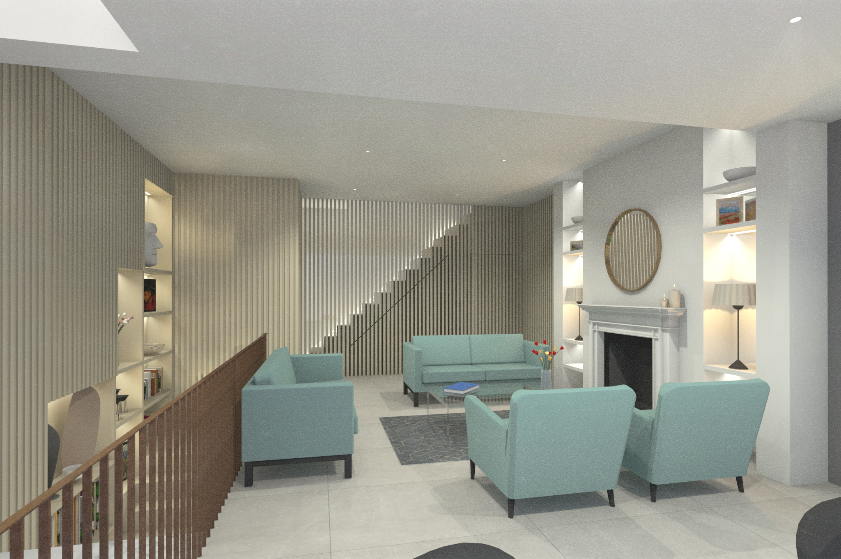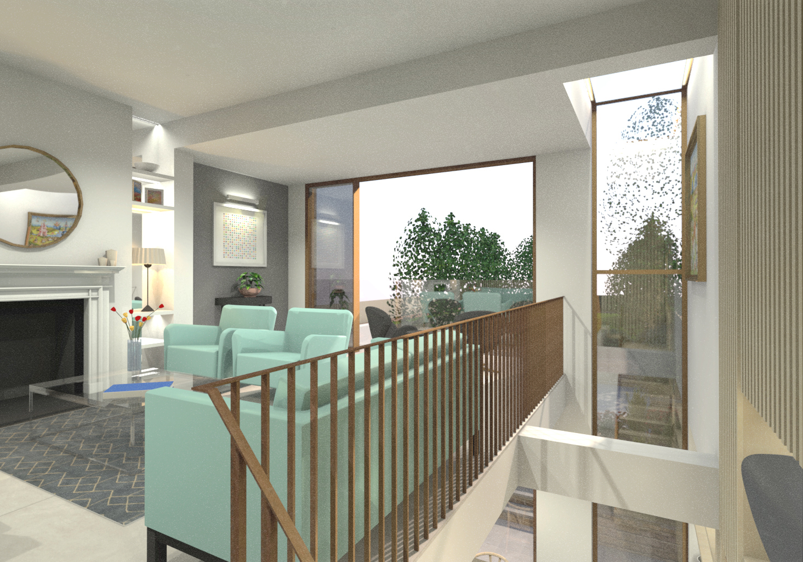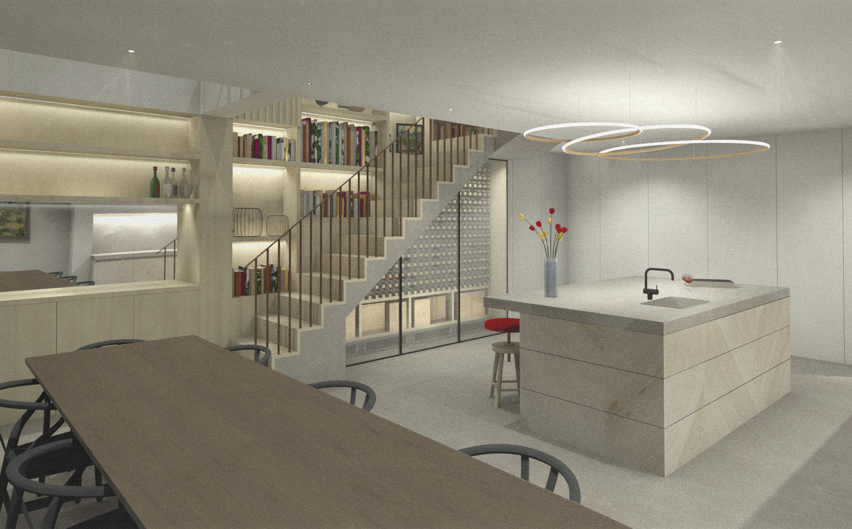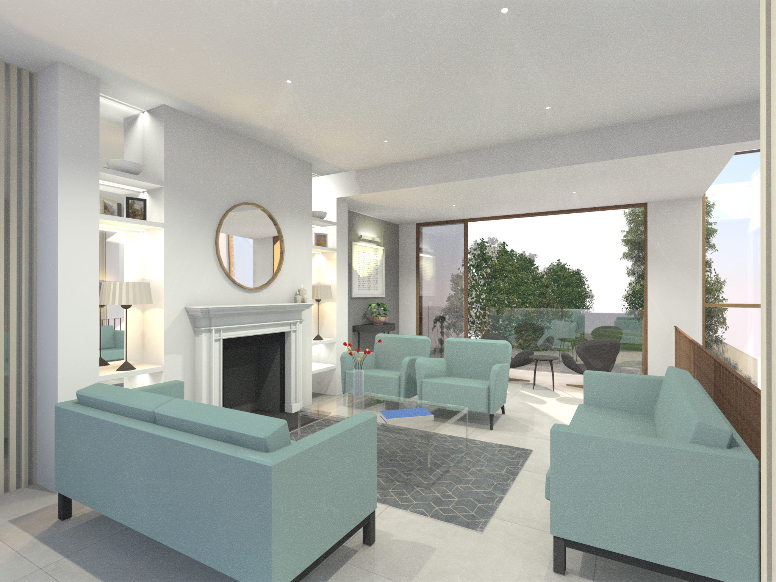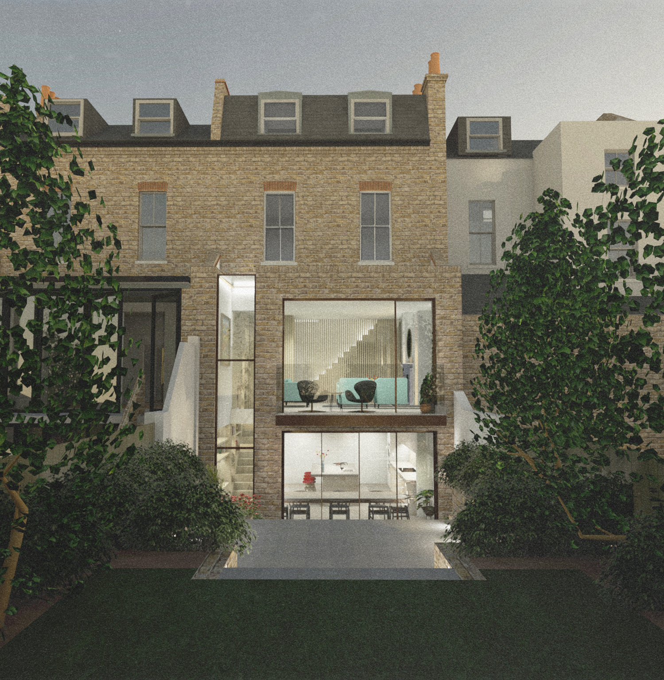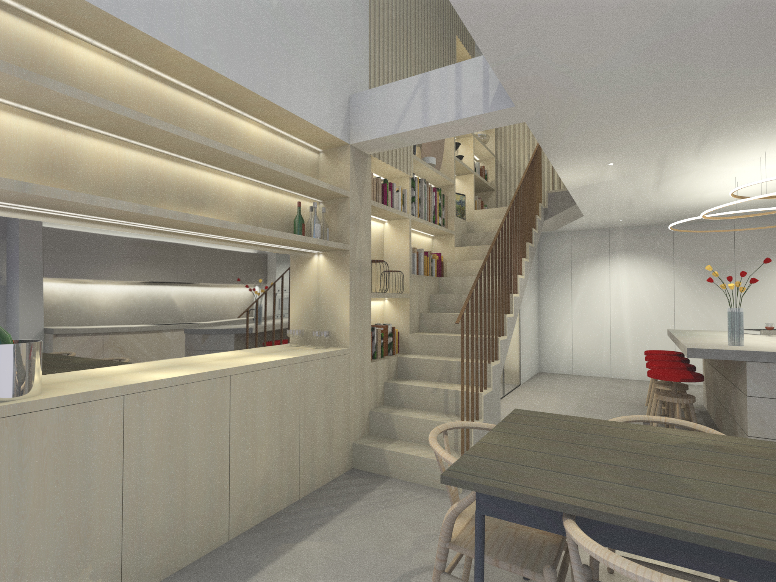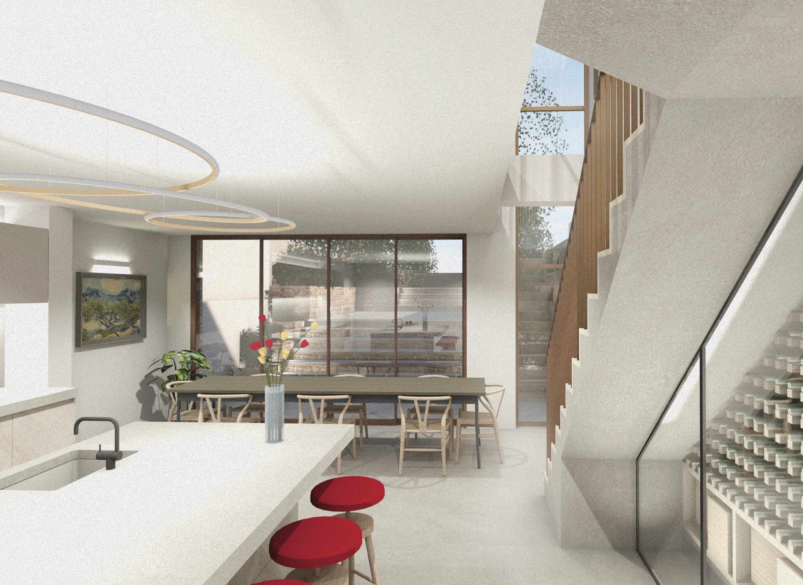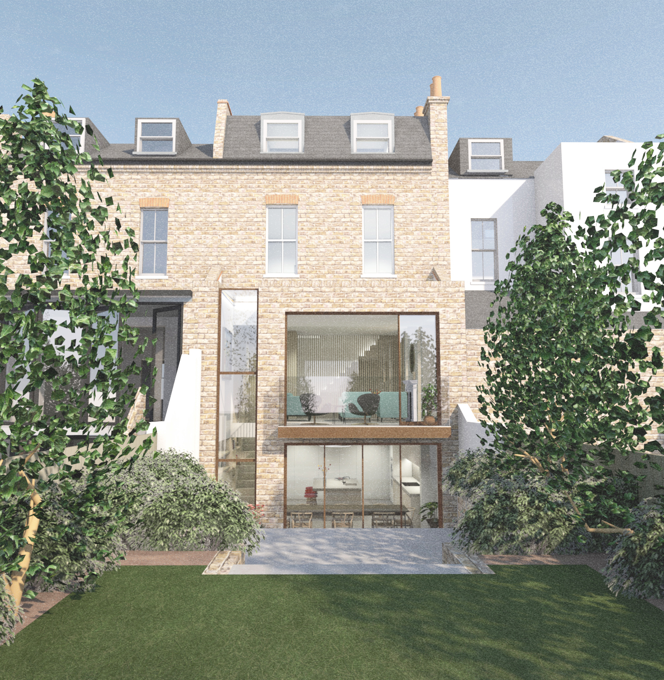
Eglantine Road | Wandsworth | SW18
We were asked to come up with a scheme that transformed a 4-storey terraced house that we had previously extended 12 years ago.
Given that the clients are very keen on their garden and that the property had already been extended, we focused on the internal reconfiguration in order to better connect the living spaces and create a contemporary design with the ‘wow factor’ that the clients wanted.
The key was to connect the kitchen/dining area in the basement to the formal sitting area and TV room on the ground floor. We also wanted to enlarge the kitchen in order to provide more space for entertaining and storage. By redesigning the staircase, we were able to gain more length in the kitchen and living room. We also minimised the circulation space and hallway on the ground and basement levels - giving this valuable space over to the living spaces.
In order to increase the flow of rooms throughout, the TV room and living room were connected as were the kitchen and study area in the basement.
The main feature of the scheme was a new staircase that ran from the ground floor sitting room to the kitchen below. We proposed that the floor of the sitting room was cut back in order to create a double-height space - a visual and physical connection between the two spaces. On the rear elevation, a large fixed, full-height window sits at the bottom of the stairs in the basement and wraps up and around onto the flat roof of the ground floor. This would allow a much improved level of natural light into the basement and ground floor. At both levels, corten sliding doors open the living spaces out to the garden - the ground floor level opens out onto a balcony with wonderful views over the garden.
A wall of timber shelves with timber slatted panelling lines the staircase and provides space for art work and books, ending in a bar area in the kitchen. This timber slatted panelling continues on the ground floor, lining the hallway and separating the staircase up to the first floor from the sitting area. In order to make this new straight-run staircase feel light and not too enclosed, the timber breaks down into slats with glazing between. This provides glimpses of the living space and the garden beyond from the staircase and would make the outline of the staircase visible from the living room - due to feature lighting in the stringers. The idea is to connect the staircase to the living area visually but not physically.
A Corten balustrade to the new staircase and edge of the living room corresponds to the door finish and adds warmth. The play of materials is really important in this scheme - with the metal and timber finishes sitting against the polished concrete floor in the basement and concrete large-format tiles on the ground floor.
In the basement, a wine-cellar has been designed under the stairs, with the timber slats set horizontally - creating the support for the bottles.
As part of the scheme, we also proposed extending under the front garden, in order to create a store room, WC and plant room. A small utility room is also created in the space that the existing staircase used to take up.

