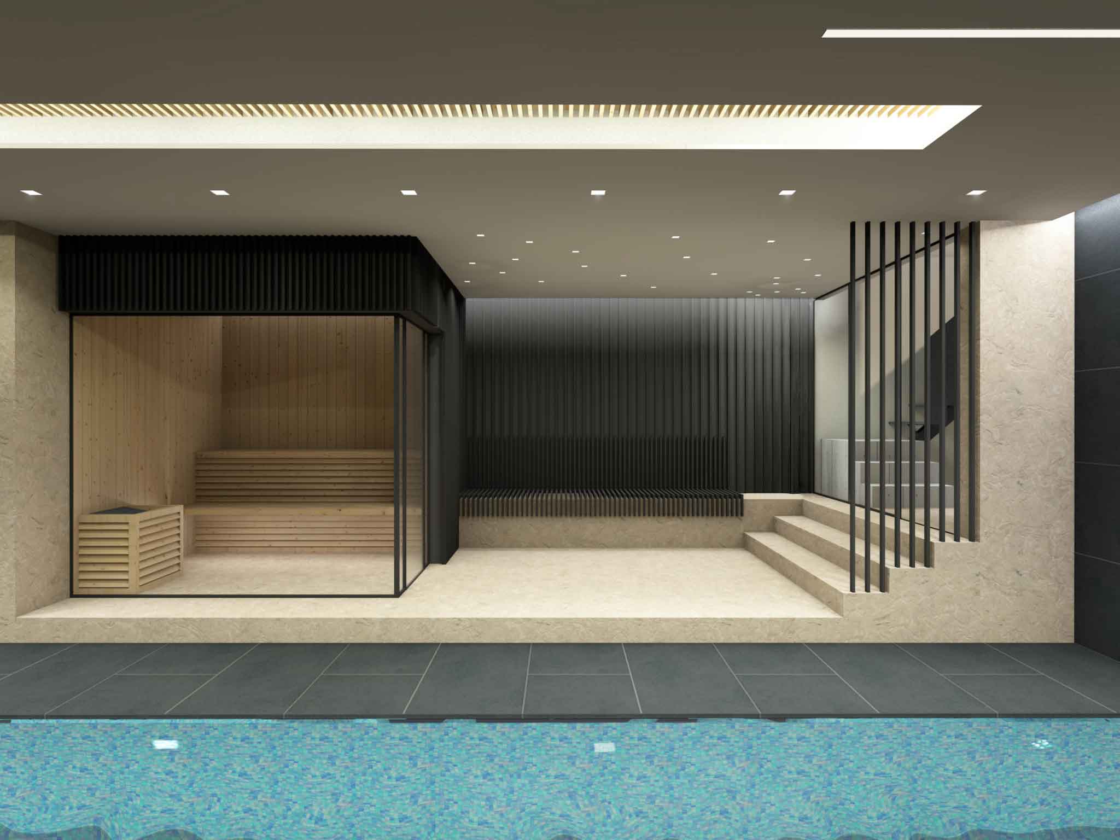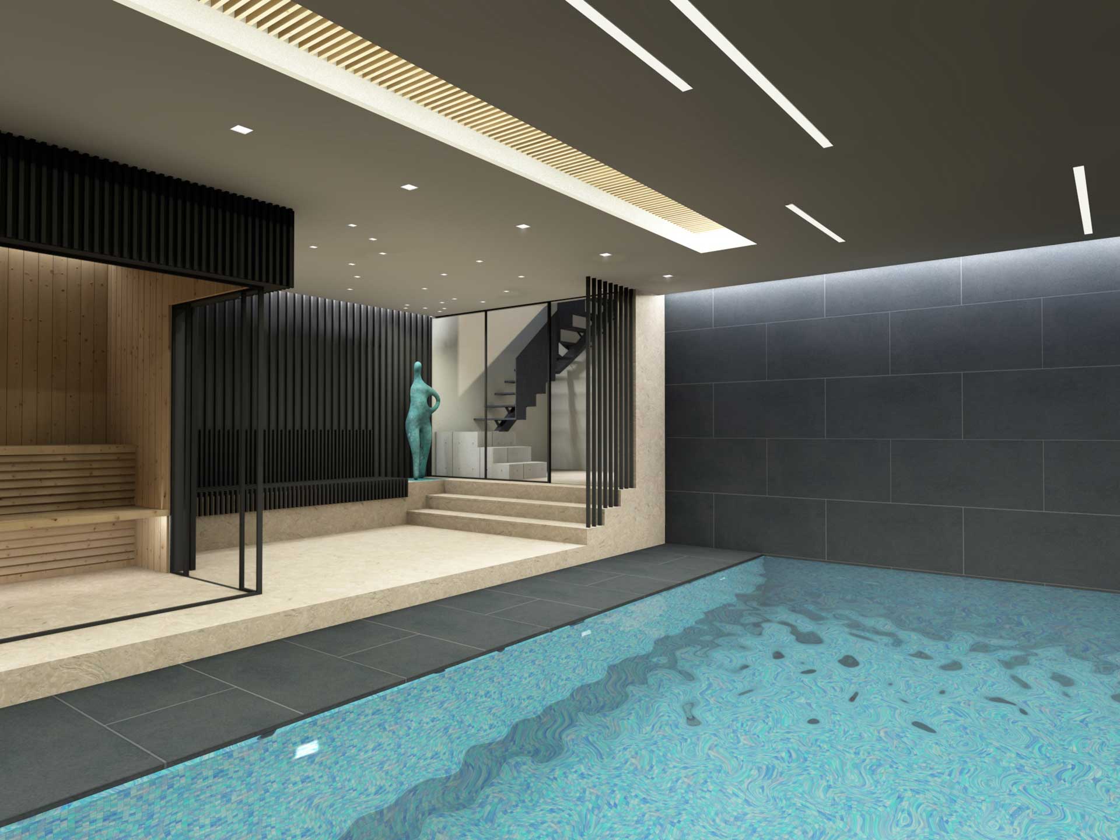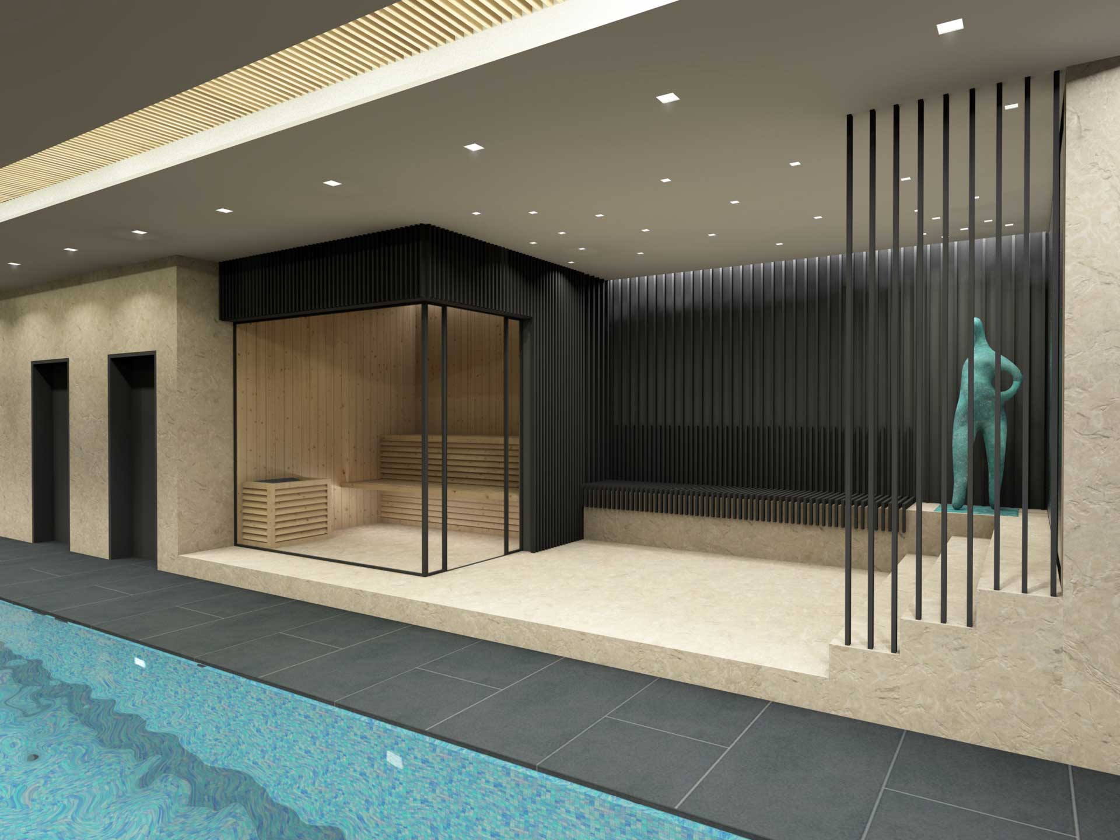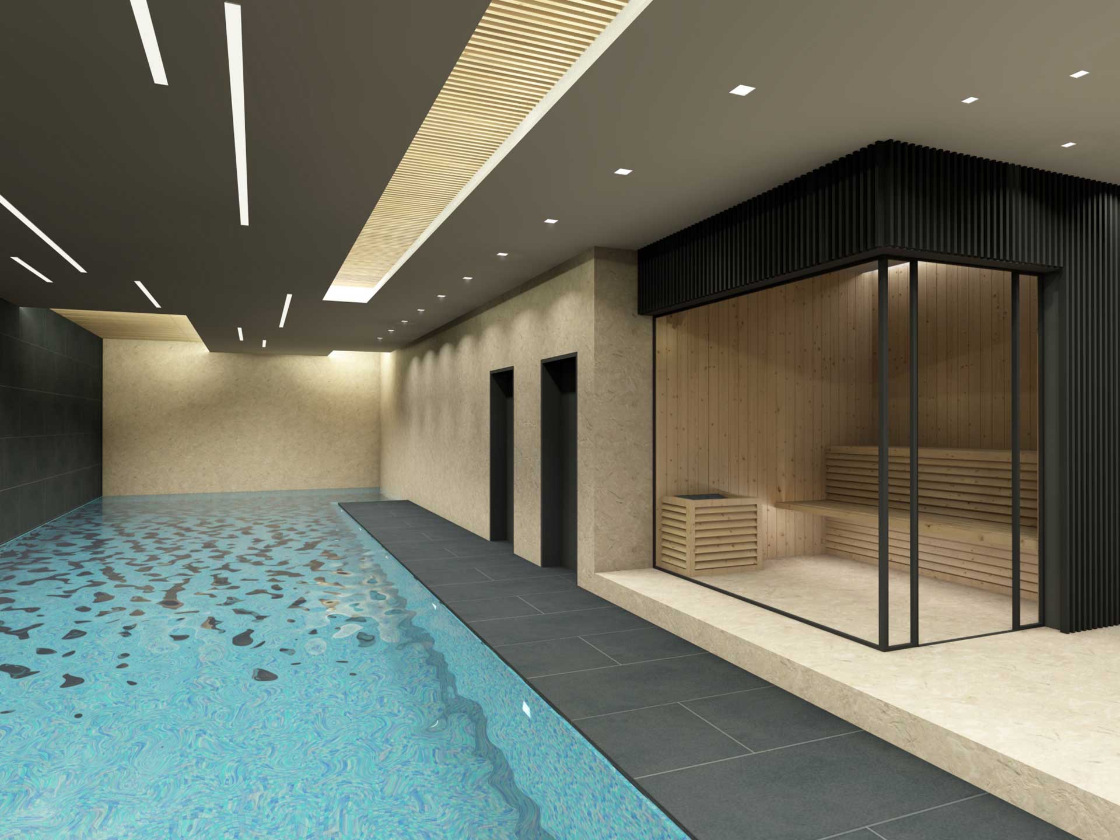
Concept Design For An 18 metre Long Pool
We have developed a scheme for an 18 metre long pool, sauna and ancillary rooms housed in a new basement below the rear garden of a large detached house in Wimbledon.

The client is a keen swimmer and would like a long exercise pool in their house so that they can swim daily and enjoy the many benefits of this. The basement is also to house changing rooms and a seating area so that the client can host their friends and family who are also keen swimmers. The brief in terms of aesthetics is to provide a space that is durable but feels luxurious, with feature walls and lighting.
The house has a beautiful, landscaped garden and so the client has requested minimal impact to this during and after the works - the garden will be reinstated after construction and a small light well required for a secondary escape route will be the only indication that there is a basement below.
Our response to the brief
We have designed a 4 x 18 metre pool to one side of the basement running wall to wall - in order to minimise wasted space. The pool runs from the back of the house to towards the rear of the garden.
A walkway to one side of the pool provides access to the plant room and secondary fire escape and leads to shallow steps for easy access into the pool. Alongside the pool, a feature, built-in seating area and timber slatted sauna creates a relaxation and social area. This sits next to the entrance steps down into the pool area, which is separated by a glass screen to the hallway. A feature stair from the ground floor to the basement sits, almost sculptural-like in the hall and beyond this, changing facilities and showers have been created along with a large utility room.
As the client is very keen not to disturb the house, access down into the basement is via an existing utility room which is positioned at the lowest level of the garden and the house. This means that the dig out required for the basement would be less than elsewhere on the site, which varies greatly as it is on a hill. In some areas, allowing for a generous ceiling height and the space required for the pool depth and equipment, the depth of the basement would be around 9 metres across some of the site. We have played with levels internally in order to limit the depth in areas and also to create interest internally.

The choice of materials is very important to the feel of the space and as such we have spent a lot of time at the concept stage looking at samples and sourcing finishes to meet the client’s brief. We felt it was important to play with textures in order to create a warm and tactile space.
Feature large-format black tiles will line the walls and floor around the pool - creating a sense of drama and atmosphere. To contrast with this, the client wanted a warm, inviting turquoise colour to the pool, for which we have sourced an iridescent turquoise glass mosaic tile from Domus Tiles. This would glisten in the pool lighting below the water and create a warm, inviting glow. Elsewhere, to compliment the dark tiles, a limestone tile has been chosen.
The modern sauna by Nordic will be clad in black timber slats which extend to the seating area and bring texture and a softness to the space whilst corresponding to the black tiles. Internally the sauna will be finished in a light Alder wood and will be kept minimal and contemporary with recessed lighting and frameless glass screens providing a view of the pool and the seating area.
Feature pockets of light have been designed into the ceiling, which will be diffused by natural timber slats. These will bring a warmth and a softness to the pool area.
We have worked closely with Nordic Saunas and The London Swimming Pool Company from the start of the design process, in order to develop the scheme and ensure the technical aspect of the pool/sauna is accommodated from the start.

The Challenges of this scheme and site
The site has many challenges, not least because it is at the top of a steep hill and the levels vary across the garden by around a metre. Due to the depth required and the size of the pool, the dig out will be extensive and stability of the surrounding land is critical.
We have worked with the structural engineers Elite Designers closely from the beginning of the design process to establish a feasible way of building the basement, whilst causing the least amount of disruption to the house and garden (including mature trees) and coming in on budget/time. We have also had to carefully consider the phasing of the construction in order to get the large piling machinery into the site as side access is fairly tight.
As Merton require a Basement Impact Assessment to be submitted for all basements now, the engineers have started this and a set of site investigations by a specialist site investigation company has begun. The engineers will produce a structural method statement and drawings/calculations that show that the stability of the surrounding land or structures and drainage is not affected by the basement.
Another challenge of the site is that the site is in a conservation area and is adjacent to a Grade II Listed Church. The position of the pool and the proximity of the basement to the church is something that we will need to establish and we have carried out a pre-planning application with Merton in order to start discussions with the Conservation Officer on this.