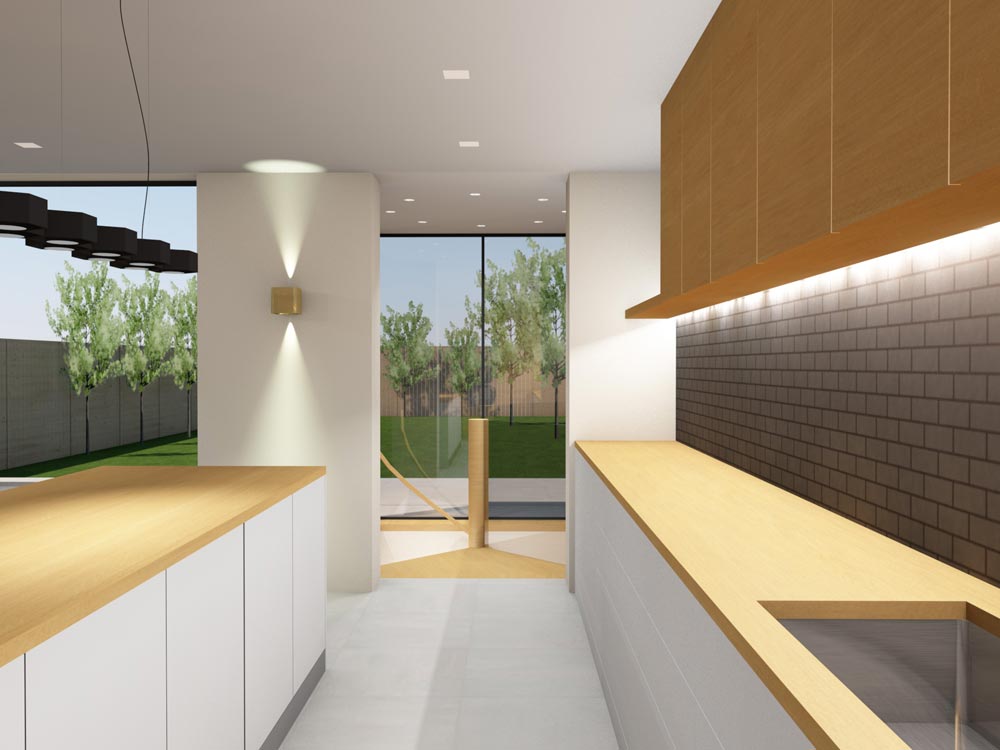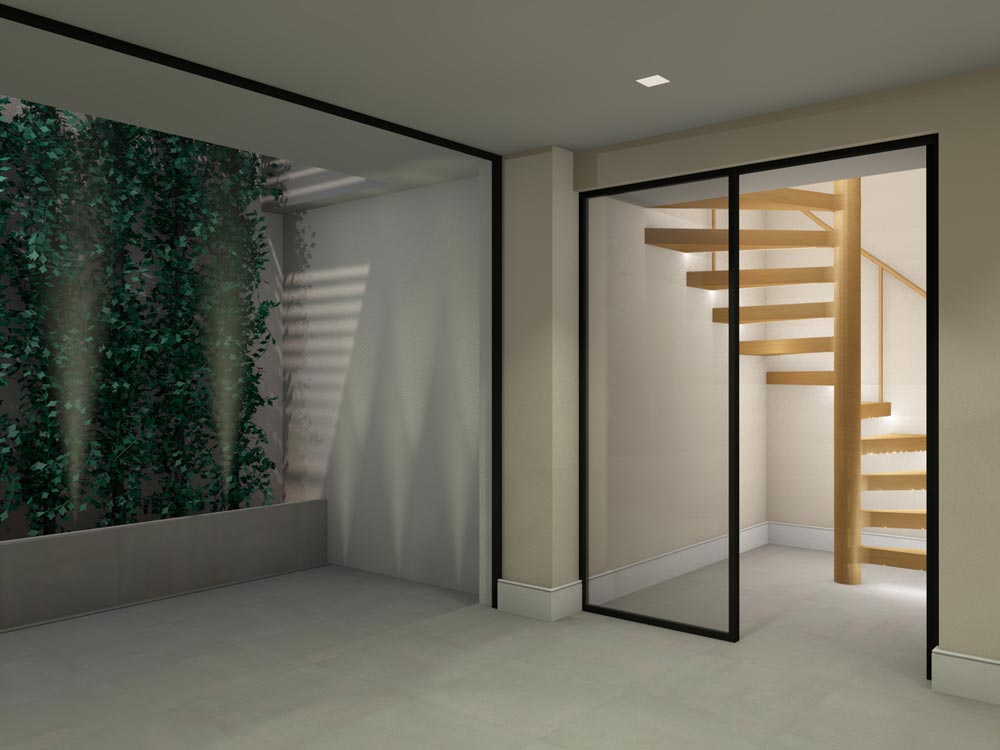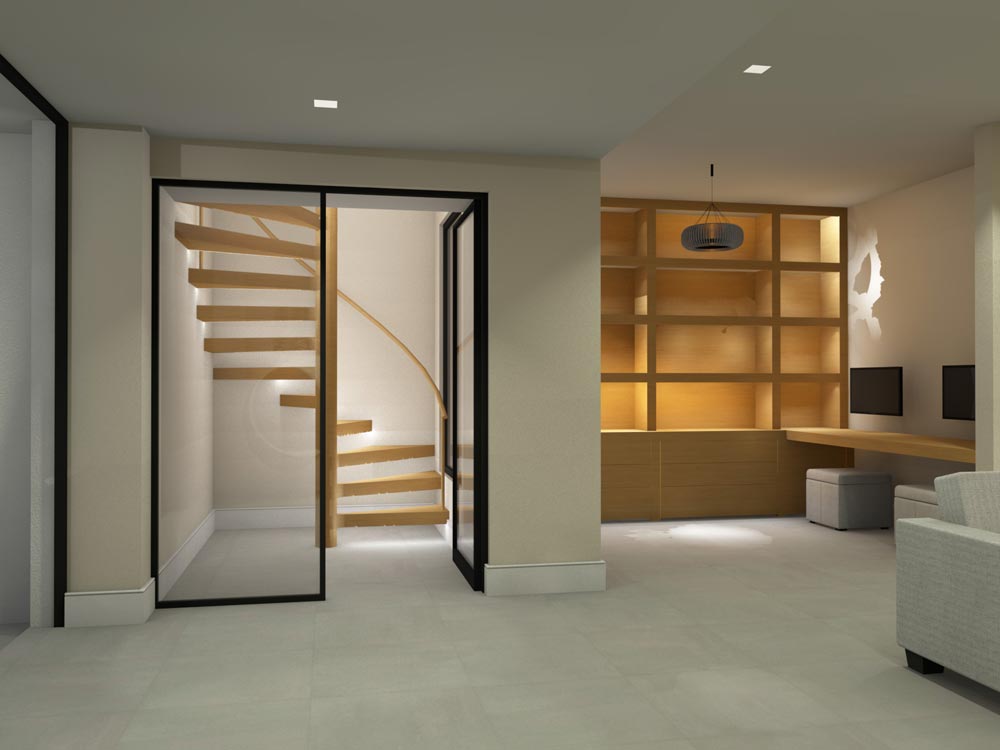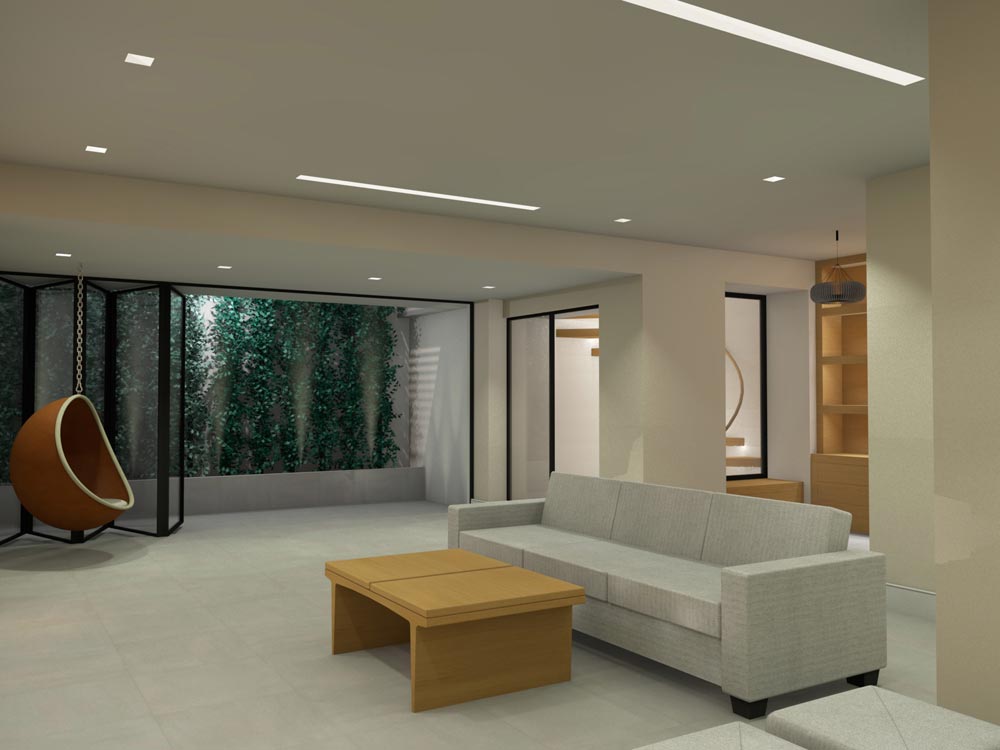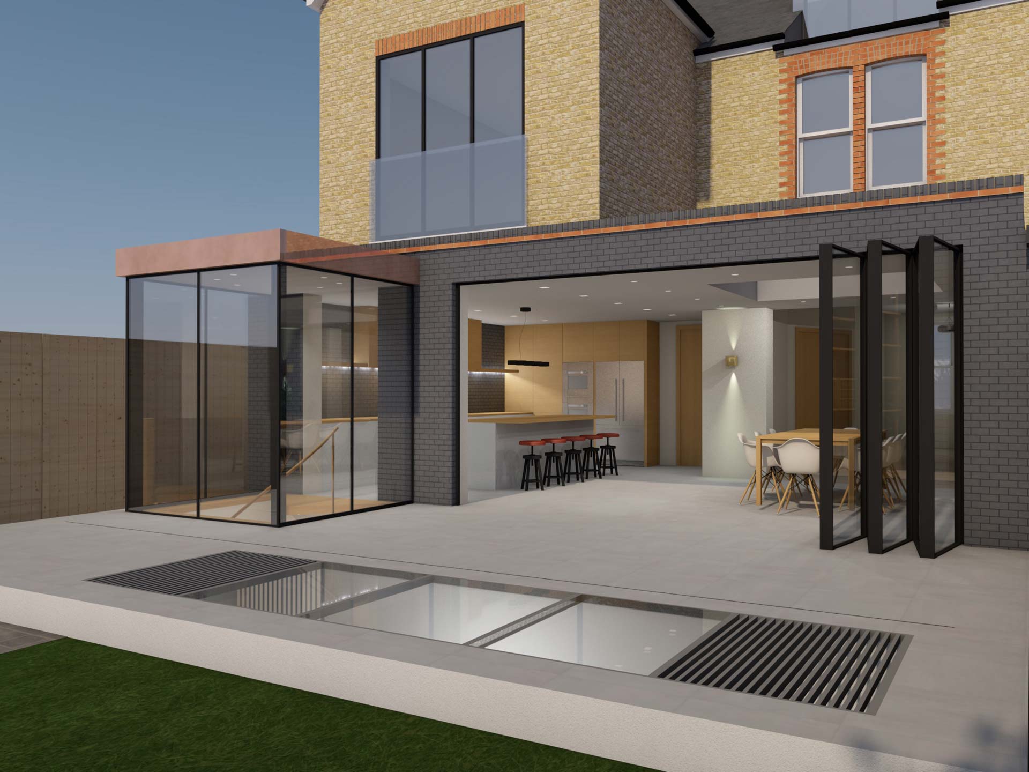
Concept Design for Contemporary Basement
We have developed a scheme for a contemporary addition to connect the basement to the ground floor kitchen of this Victorian semi-detached property and a new light well to get natural daylight into the existing basement.
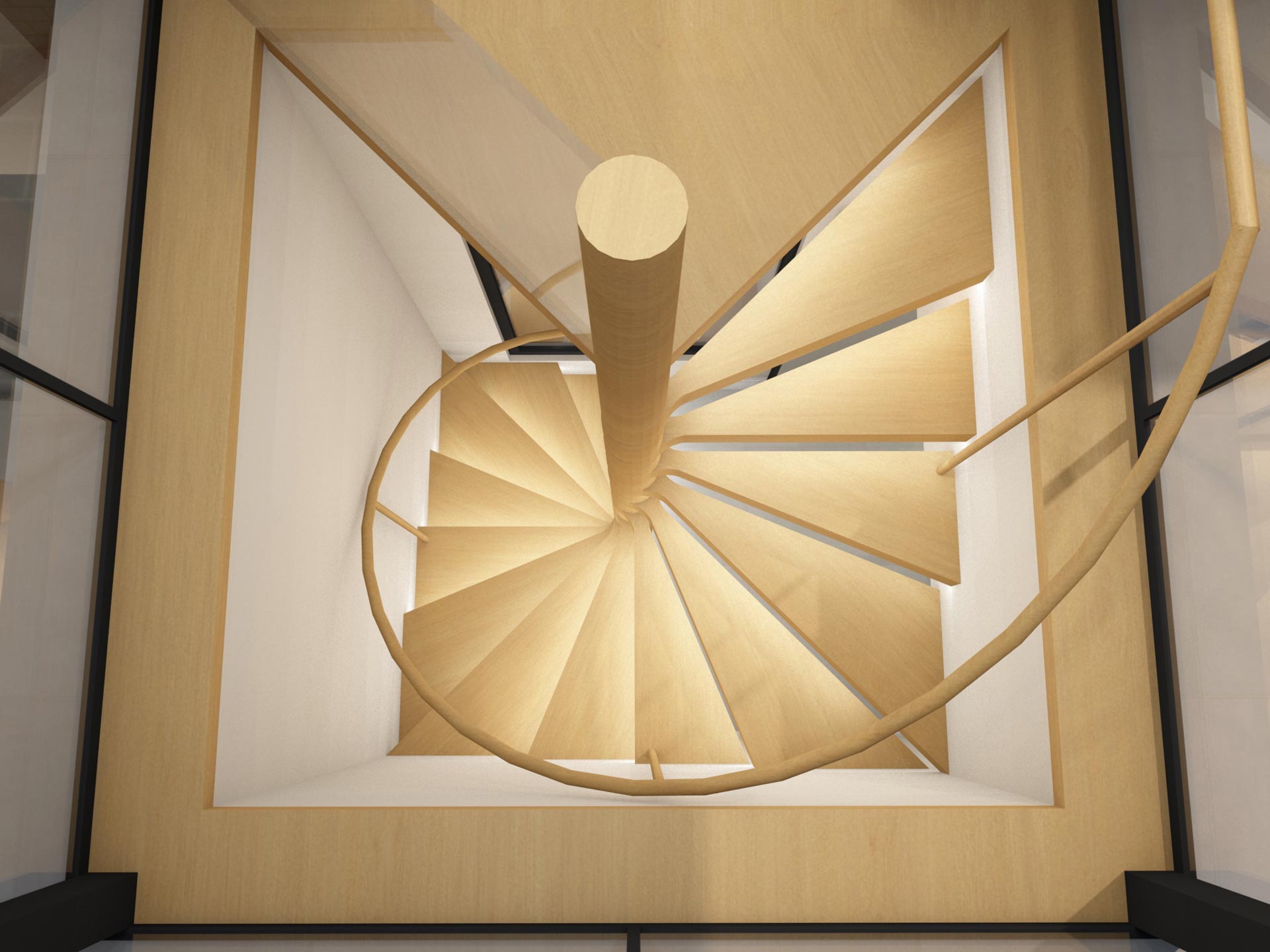
The Brief
The existing property had been developed and extended a few years ago but the client wanted a firmer connection from the kitchen on the ground floor to the existing basement extension. The family games room in the basement was very closed-off and dark and the aim was to bring more natural daylight into the basement to make the space feel larger and more open.
Our Design
A small glass extension to the kitchen at ground floor level is proposed and the existing basement is to be extended and the creation of a new light well with large sliding doors will allow natural daylight into the games room. A feature green/planted wall in the light well will provide an outlook for the games room.
A new bespoke feature staircase is proposed in the new glass extension, in order to connect the kitchen and games room. The stairs will be light-filled with open treads, allowing as much daylight into the basement as possible.
The new family room will be a multi-functional TV room , study and games room with easy access to the rear garden.
Diagram
