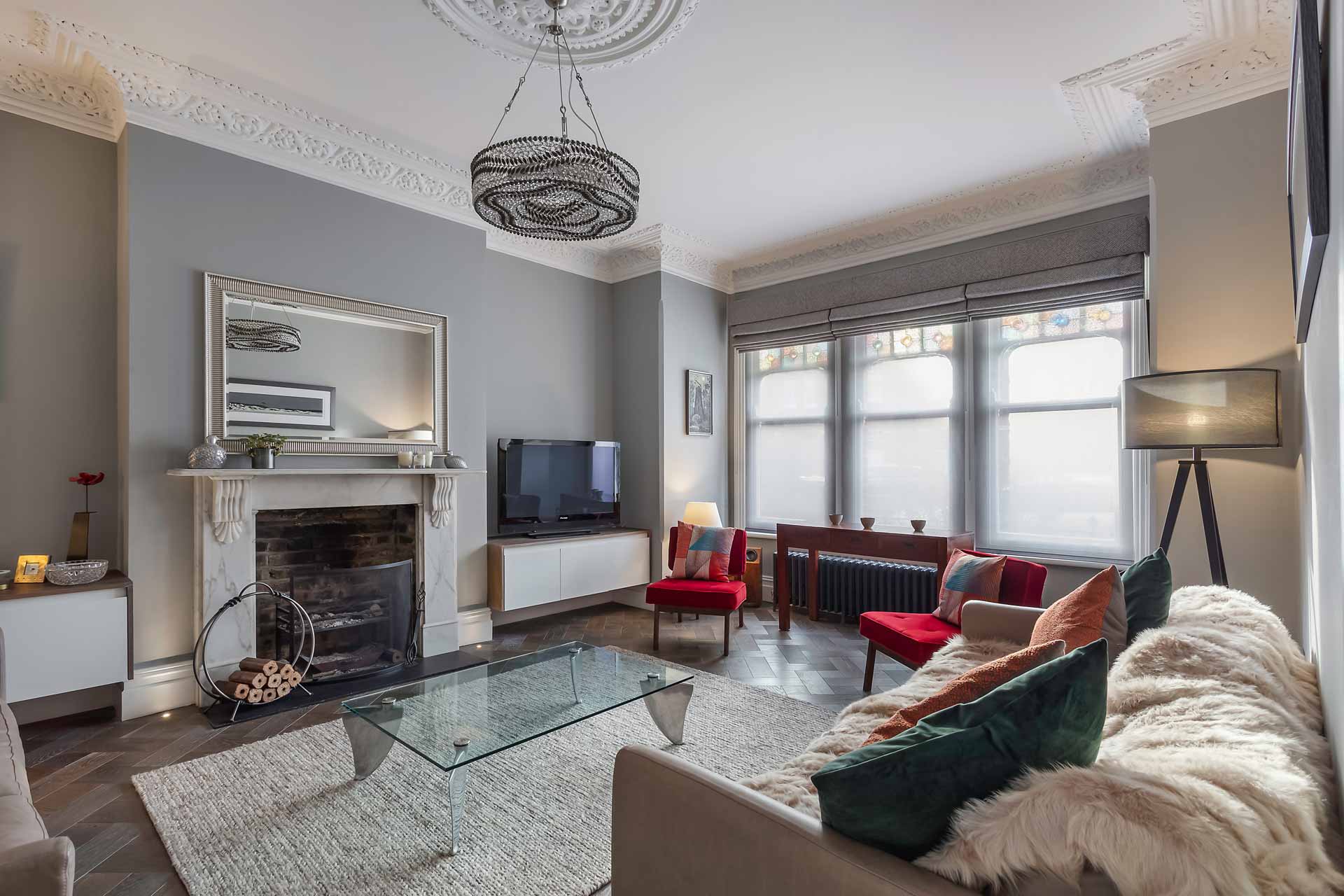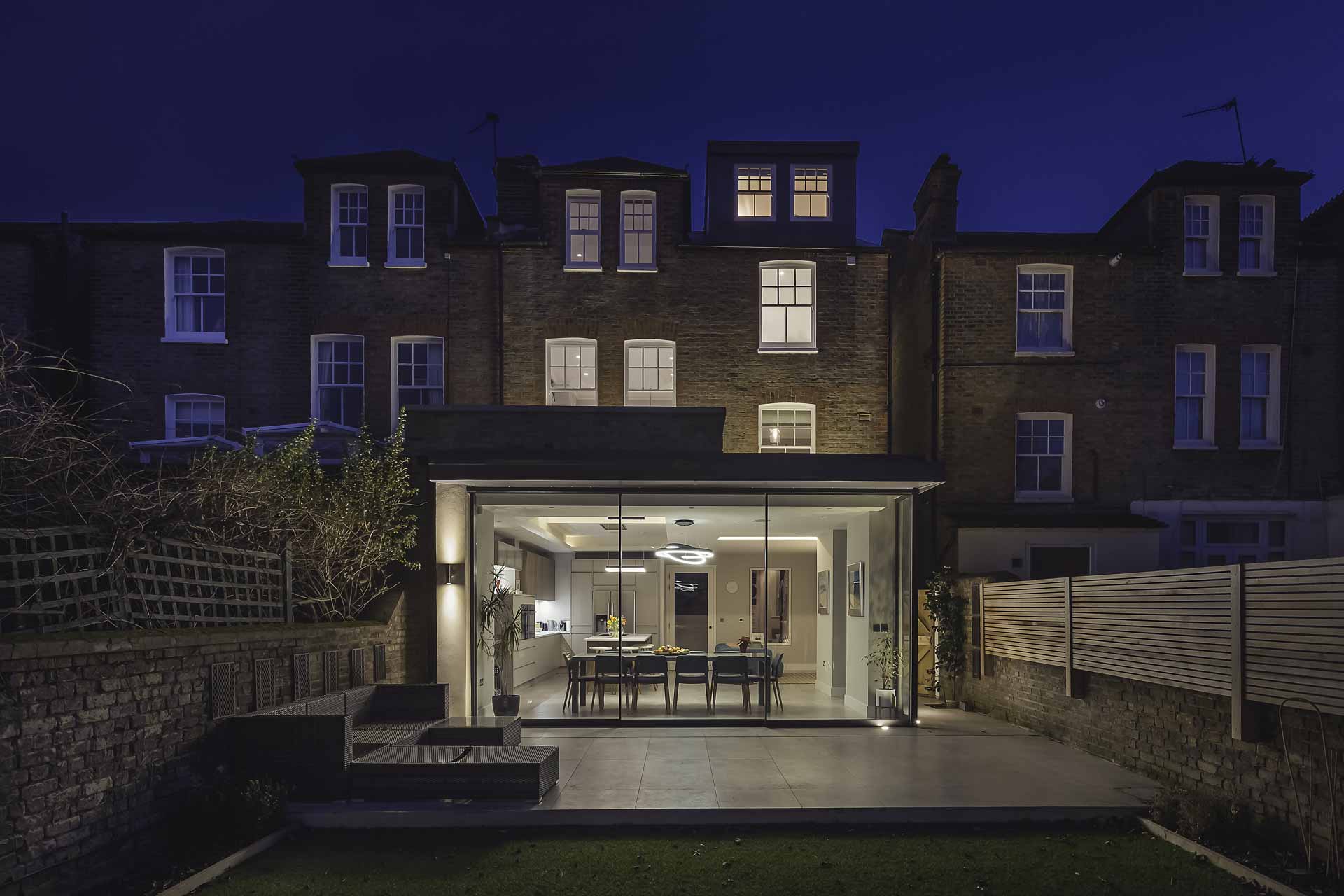
Enlightening A Victorian House
This project involved remodelling the ground floor by removing the existing rear extensions and creating a large, bright family room with connection to the rear garden. The loft was also extended and the house was refurbished throughout.
The Brief
The house is within the Heaver Estate Conservation area of Wandsworth and was built between 1890-1910. Earlier conservatories and extensions had been added to the property but the ground floor rooms felt very disconnected from the garden.
Our client’s priority was to open up the back of the house and create a space that the family could all sit together and reorientate the house to have a better connection with the garden.
The rear of the house is North facing and the hope was to bring much more natural light into the new space. Our client was also keen for the house to feel fresh and modern while holding on to the character of the original spaces.
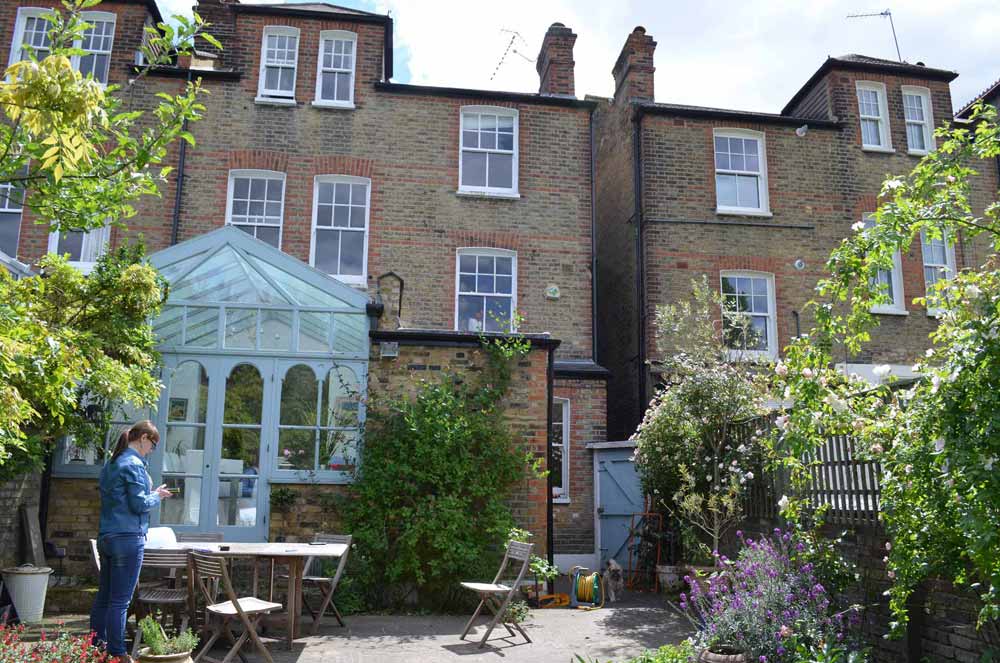
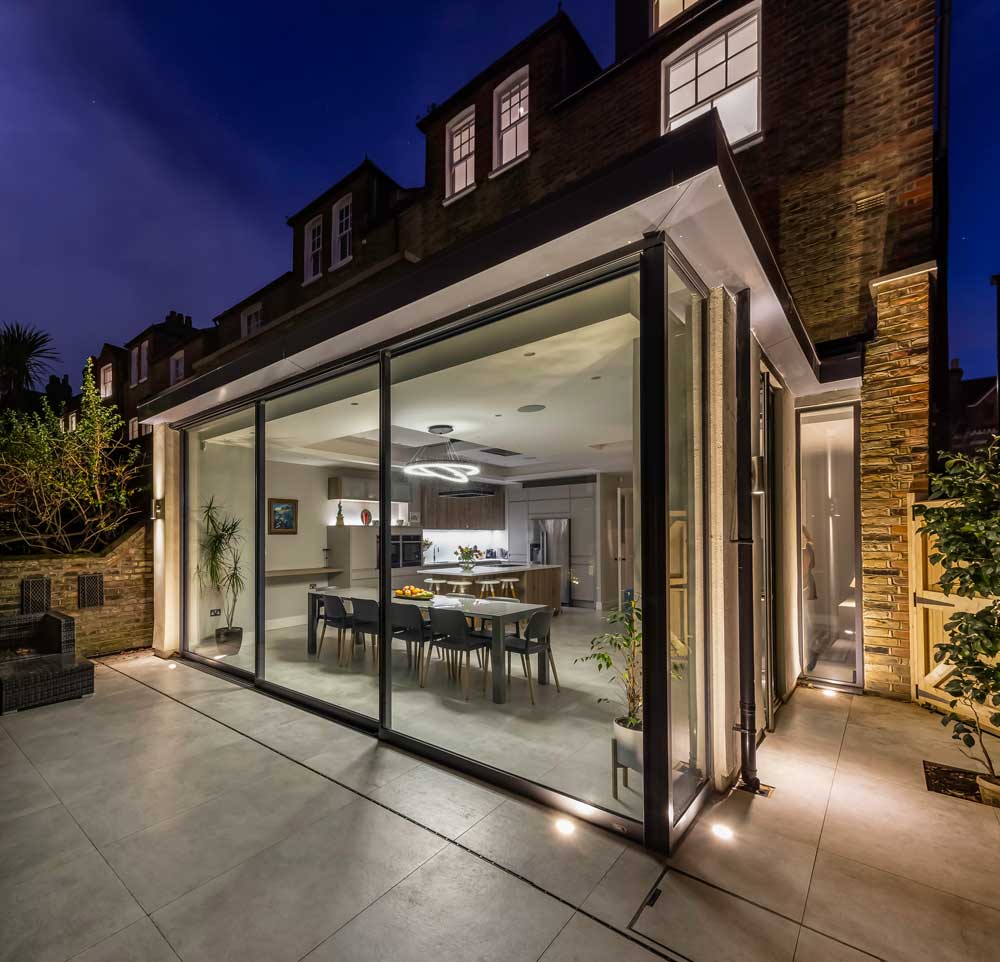
What We Did
By removing the existing conservatory and extension we were able to extend the rear of the ground floor and combine the TV room, kitchen and dining room into one large space.
In order to keep some playfulness in the space we used different ceiling heights and roof voids to define different zones within the open-plan space.
By lowering the family room floor level to the garden level we have been able to open the space up to the patio area and garden beyond with large sliding glass doors from Maxlight.
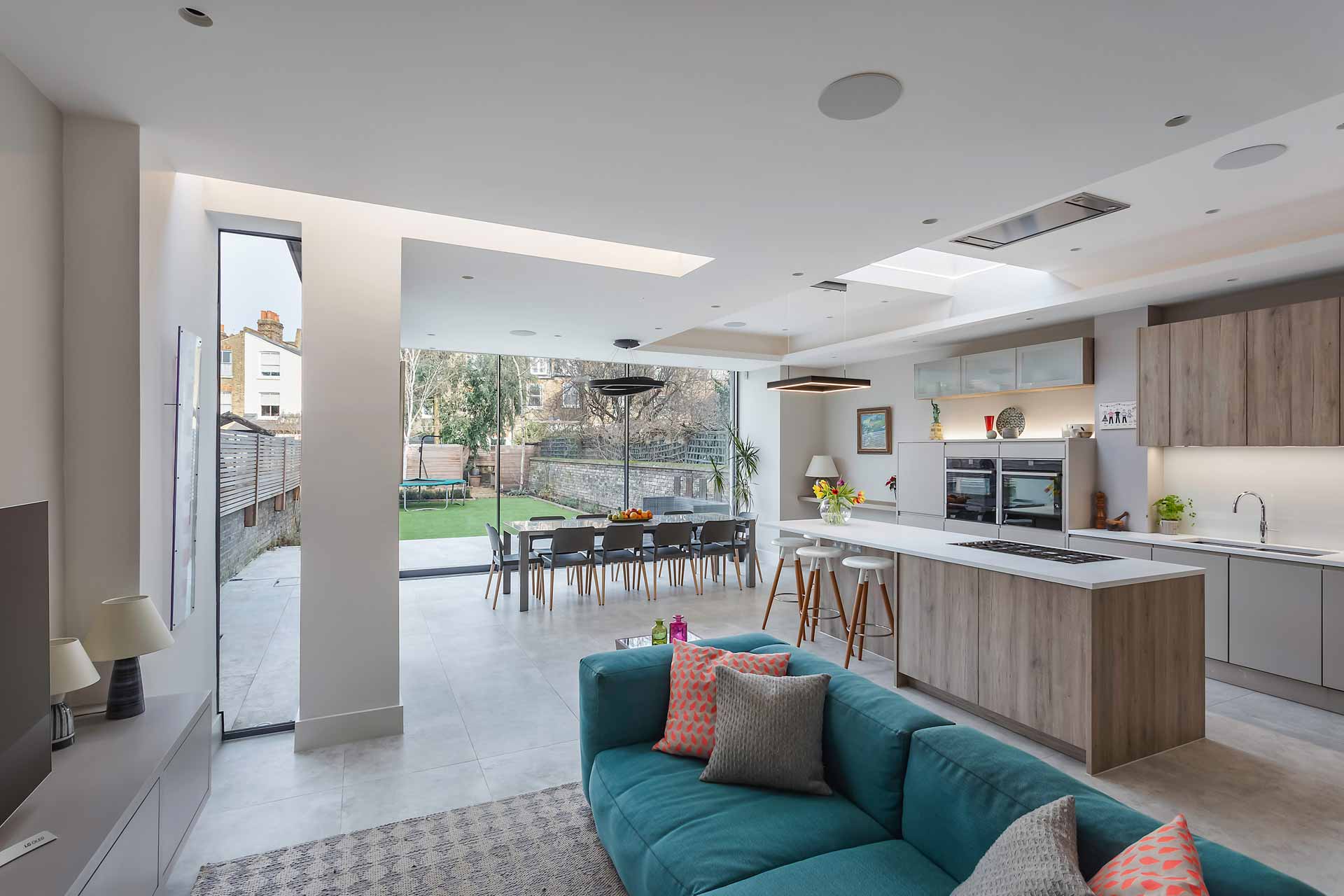
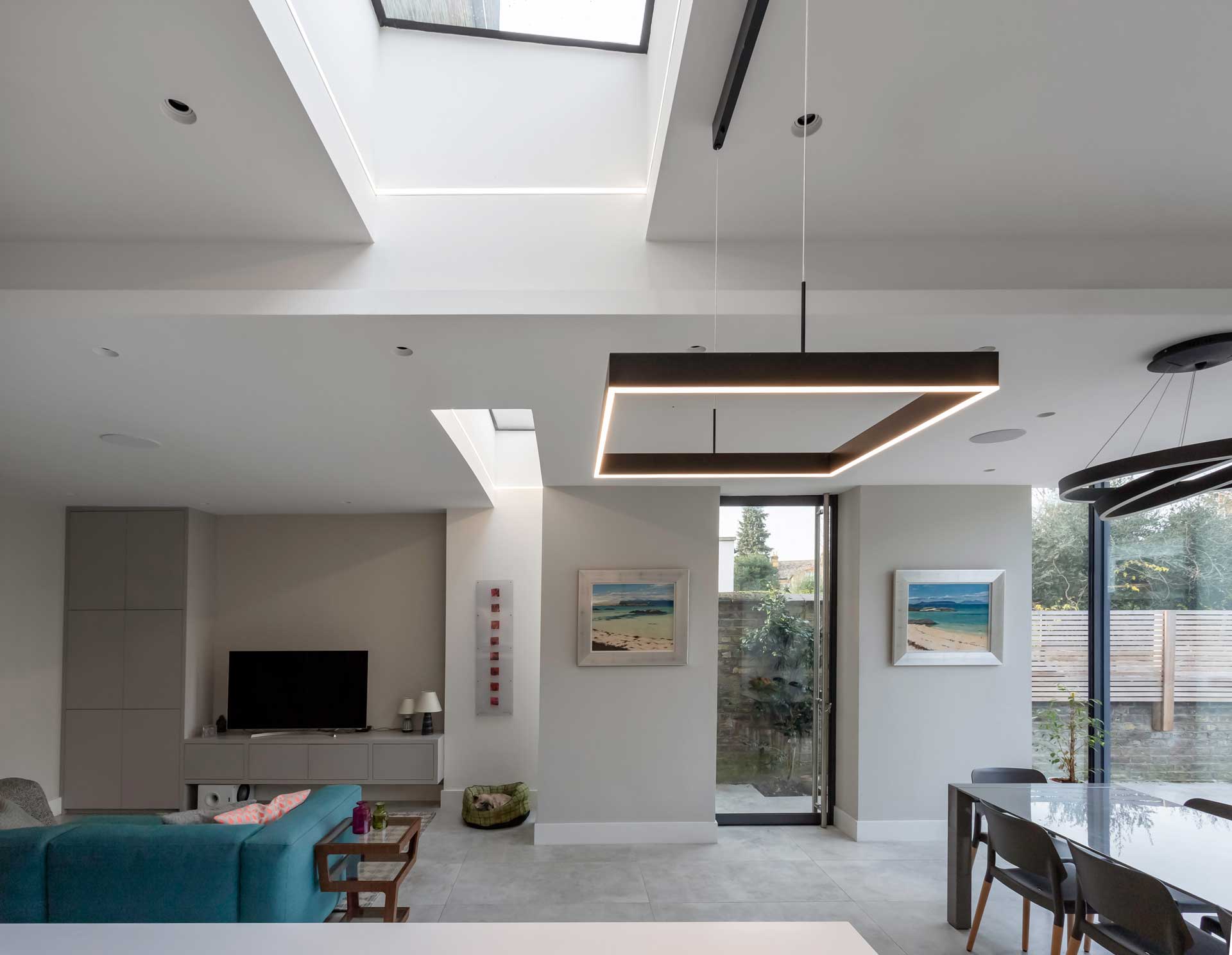
The front drawing room was refurbished to retain the original details.
A new study room was added on the top floor and internally we matched the details of the existing staircase to connect the new space seamlessly to the rest of the house.
Because of the orientation of the house, the original stairwell felt dark and we wanted to bring in a lot more natural light, which we did through the introduction of internal glass screens; with obscure glazing to the ensuite and clear glass screens in the new study and family room.
We worked closely with the client to design the Interior joinery and Interior layouts.
Now when you enter the house you can see straight through to the end of the garden and there a glimpse of the contemporary family room from the original hallway.
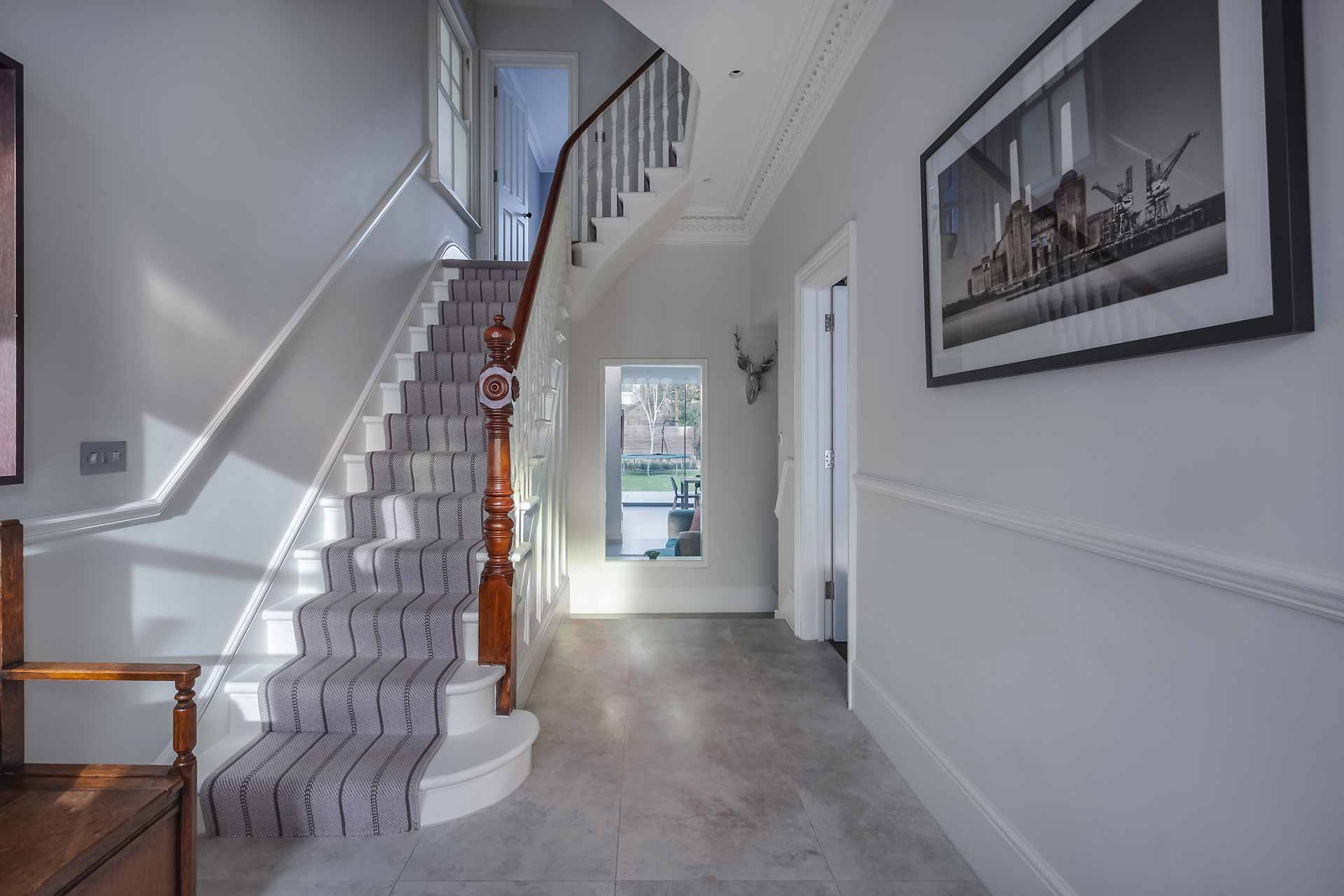
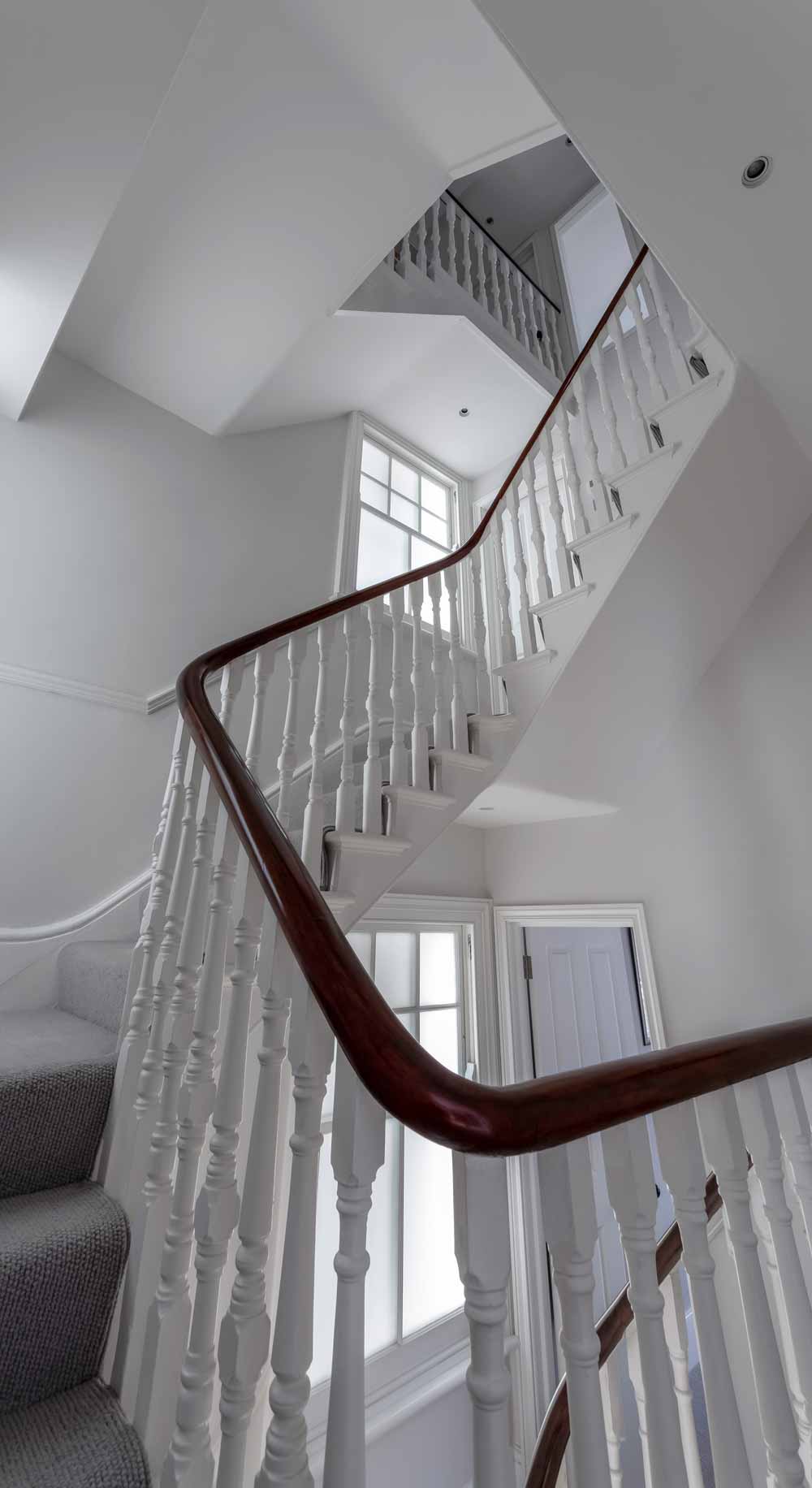
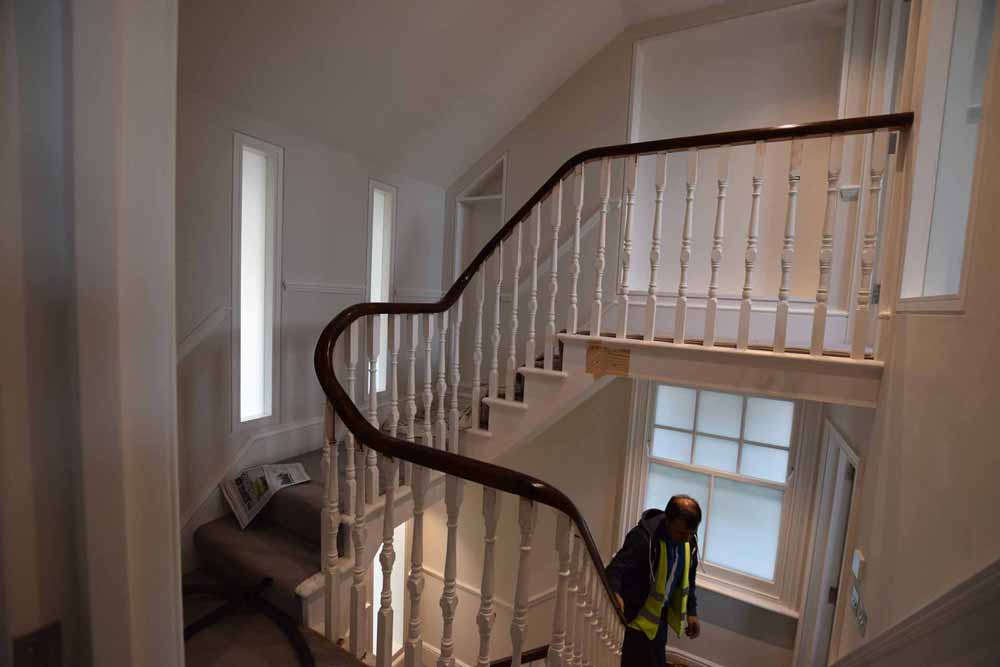
Challenges to overcome?
Because of the location of the property in a Conservation area we had greater planning restrictions when we tried to make alterations to the front elevation. A way around not being able to put windows or roof lights on the front elevation, was the internal glass screens, in order to keep the stairwell bright.
Opening up the rear family room to create an open-plan room required very large steels to be manoeuvred on the site - which had very limited access. We dealt closely with the contractor and the structural engineers CROFT in order to overcome this obstacle.
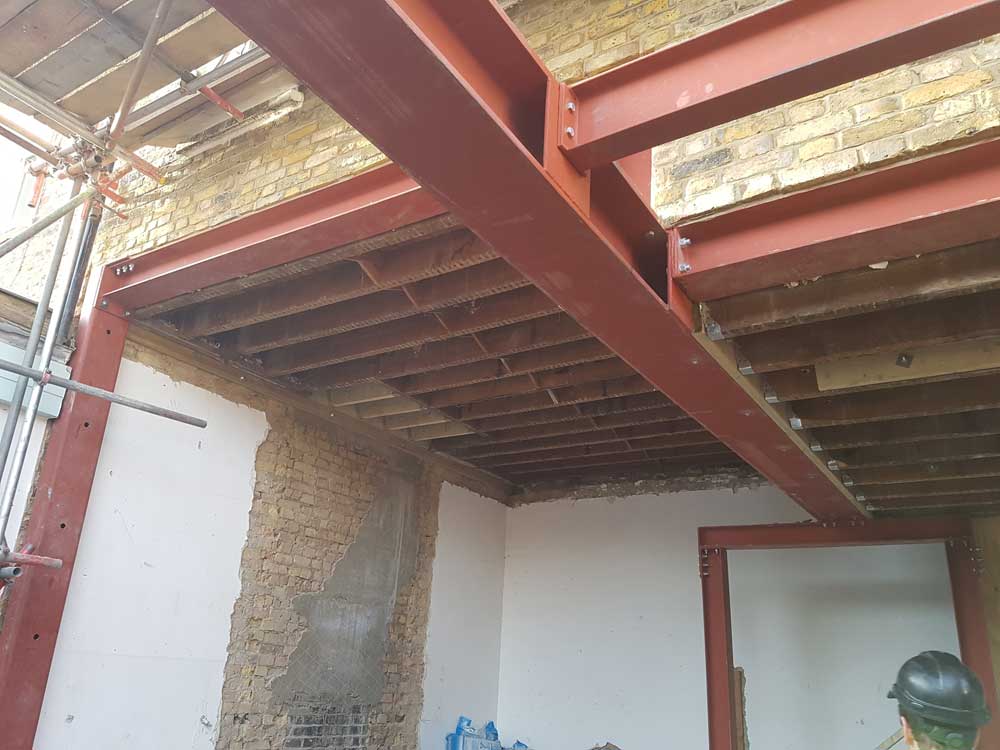
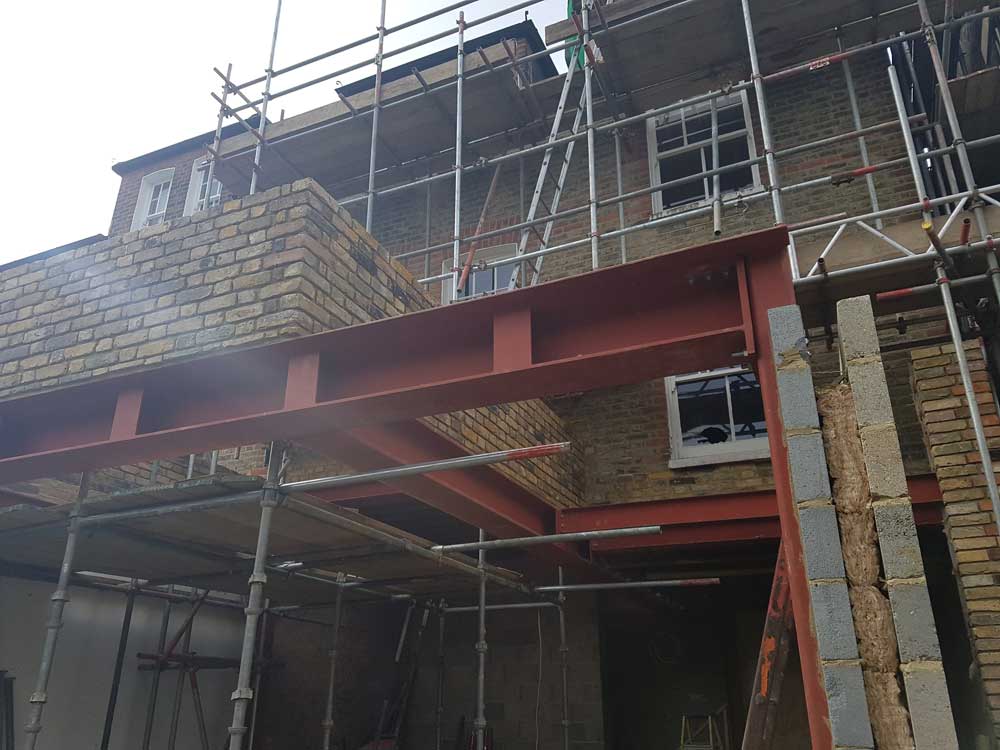

The Final Result
The house was refurbished from top to bottom bringing a modern touch to the 100-year-old house. Our client was very happy with the final outcome and the mix of traditional features and contemporary finishes throughout the house.
