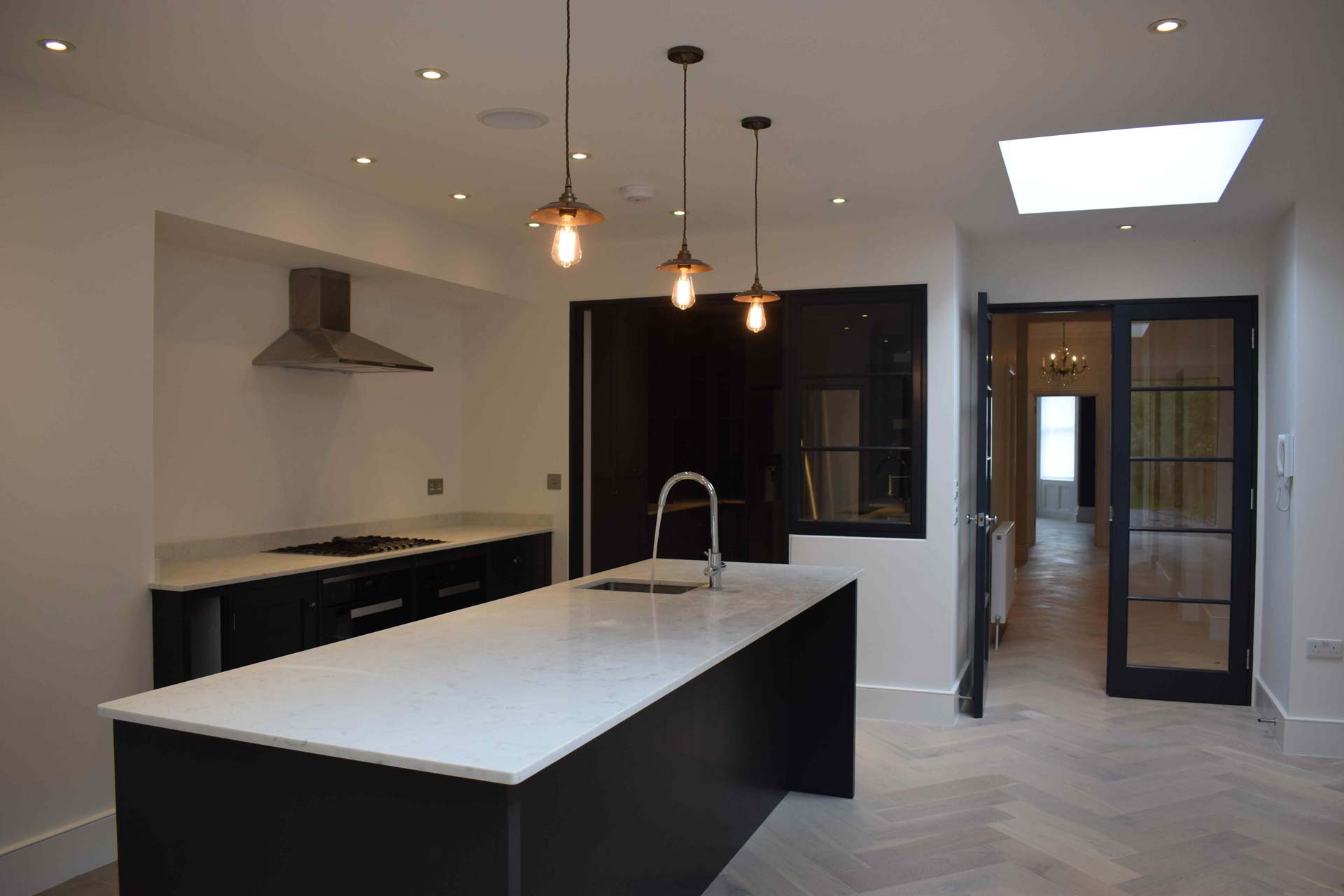
Brodrick Road: Unpicking a Victorian House
This project was completed in 2017 and is located within the Wandsworth Common Conservation Area, South West London. The property is a three-storey semi-detached house which has been extensively extended in the past, resulting in a variety of architectural forms giving the rear elevation a disordered appearance.
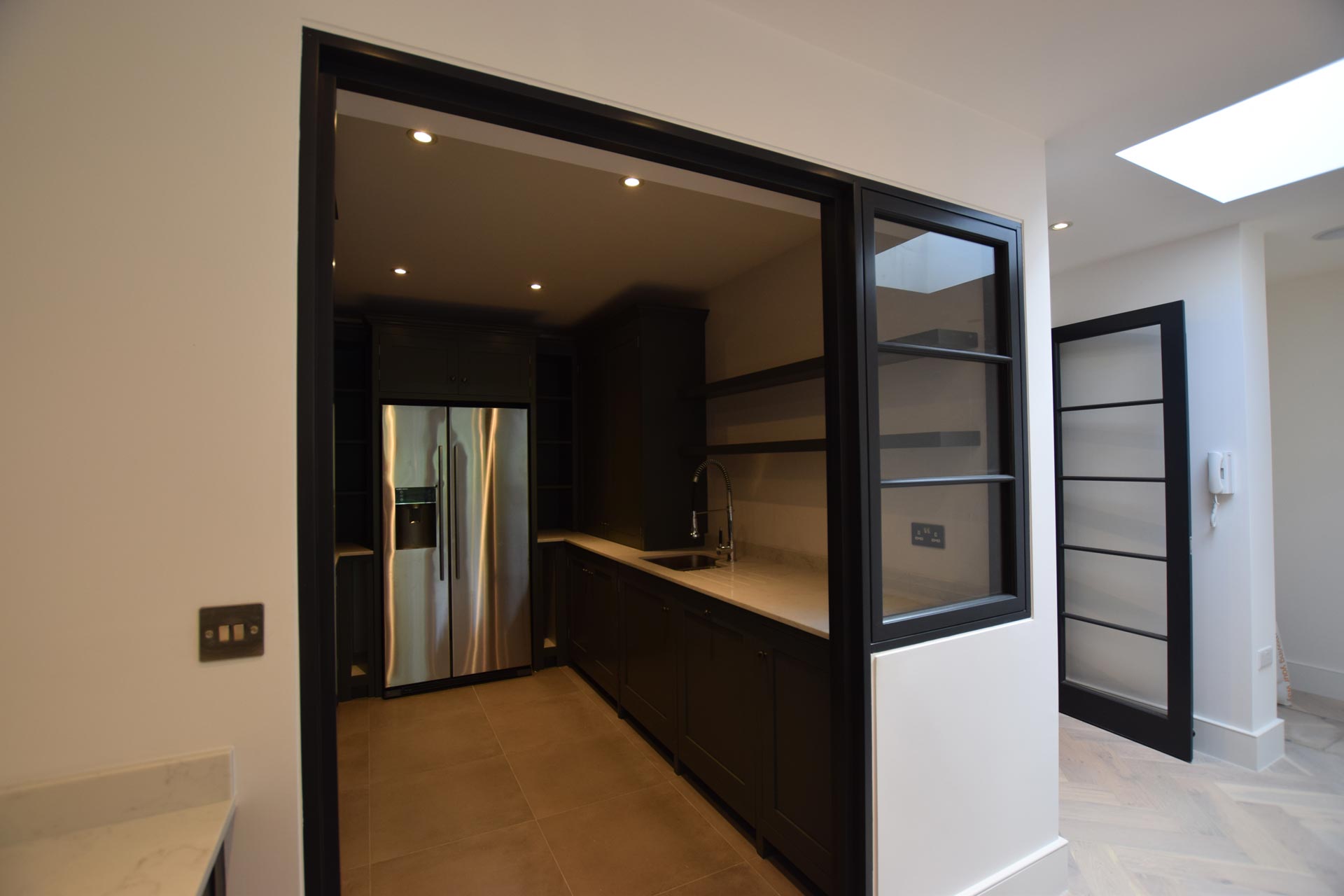
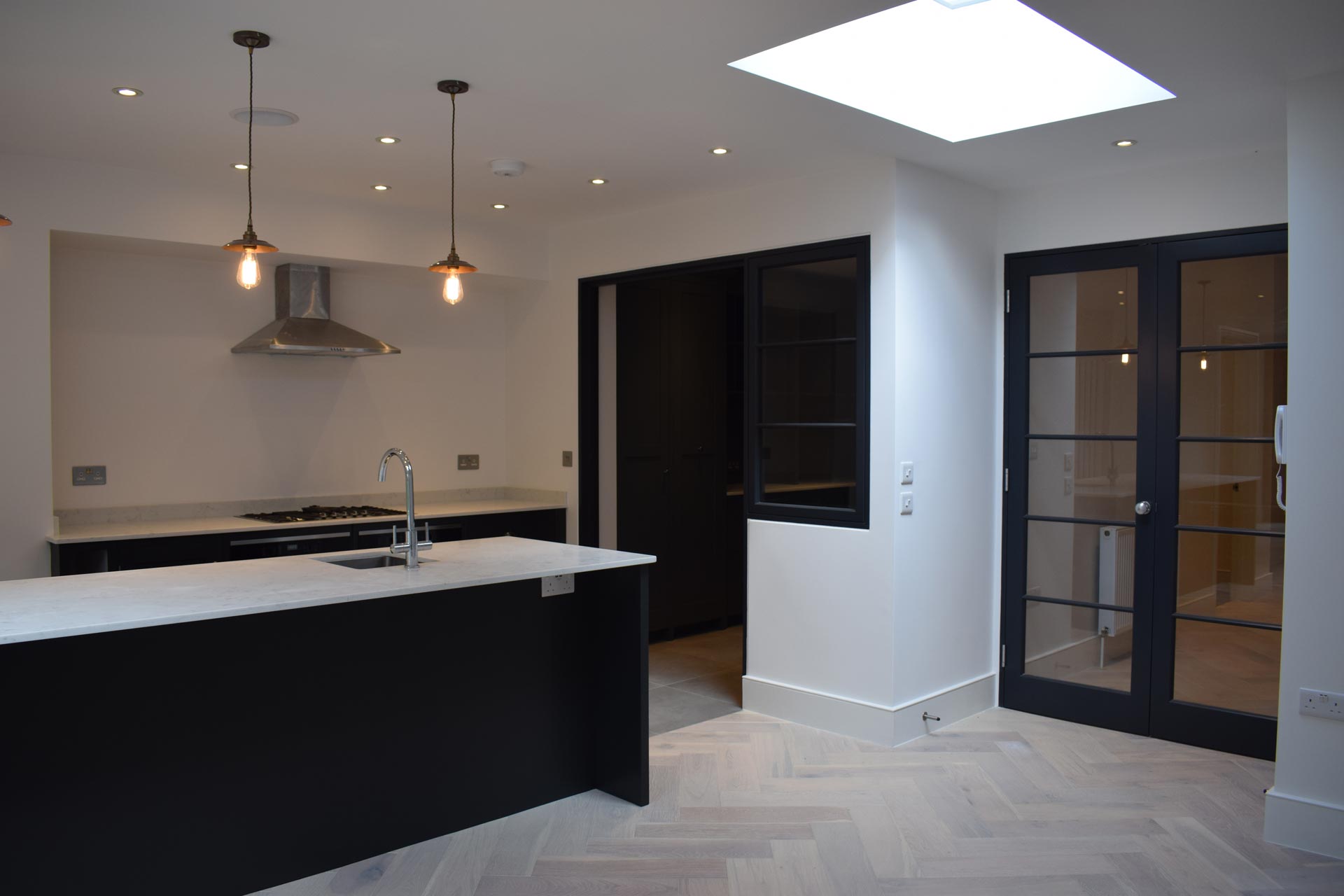
The Brief
The brief was to re-design the rear elevation to encompass the building as a whole with a common architectural language, being either the style of the original Victorian House or the contemporary extension. This involved remodelling the ground rear extension and constructing a new first and second floor extension over looking the park beyond.
Our response to the brief
Due to planning restrictions and right of light issues with the neighbouring property we were limited in the extent by which we could extend the property. Therefore by utilising the space we already had, we devised a scheme that would not only satisfy the planners but at the same time would provide enlarged and more usable living space for the inhabitants.
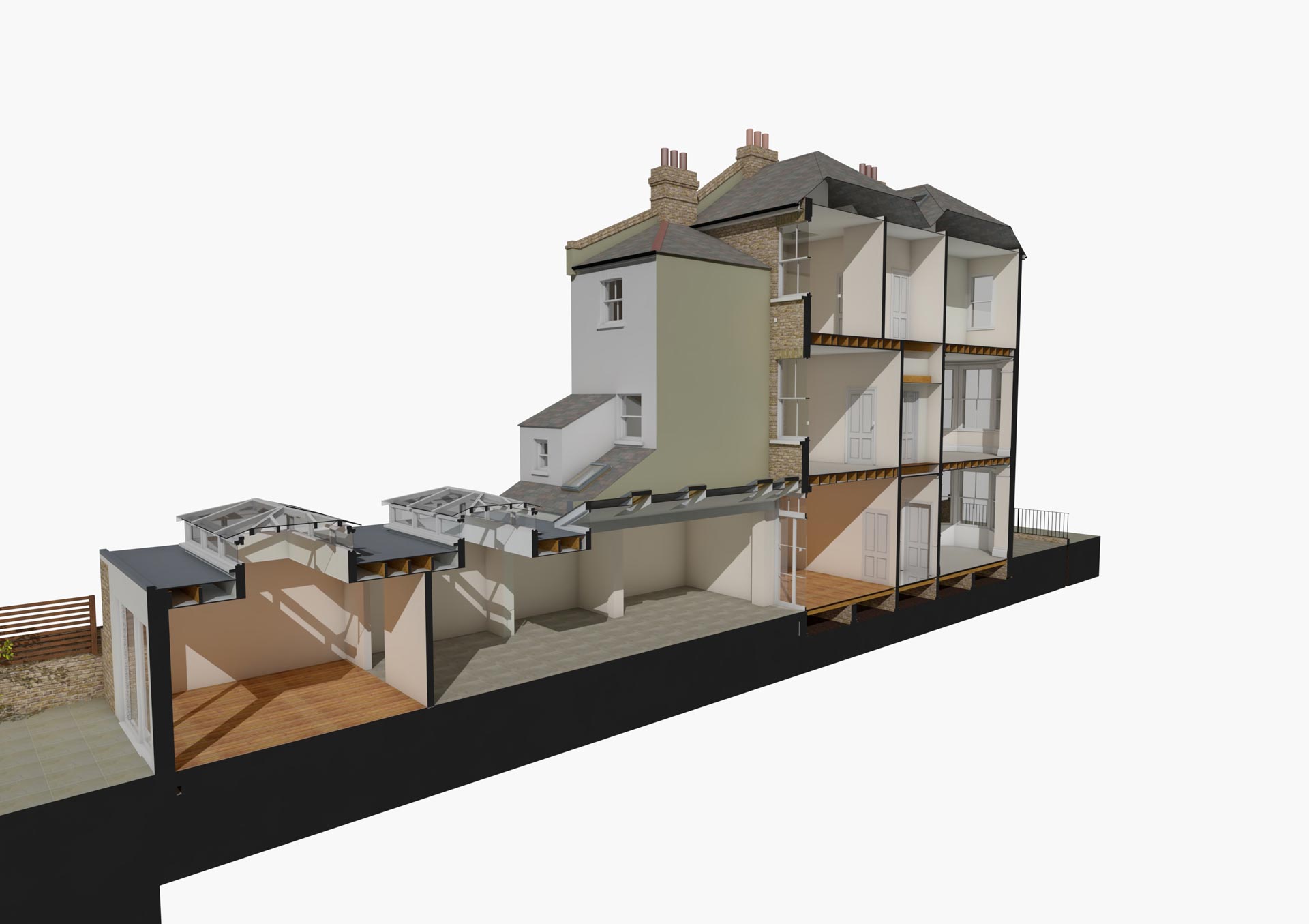
We reconfigured the rear ground floor to create a formal connection between the entrance hallway and the principle living rooms. The rear extensions were amalgamated into one form providing unity to the building's massing and an open plan kitchen/living room. The external doors to the rear garden were widened to create a more fluid connection between the internal and external spaces.
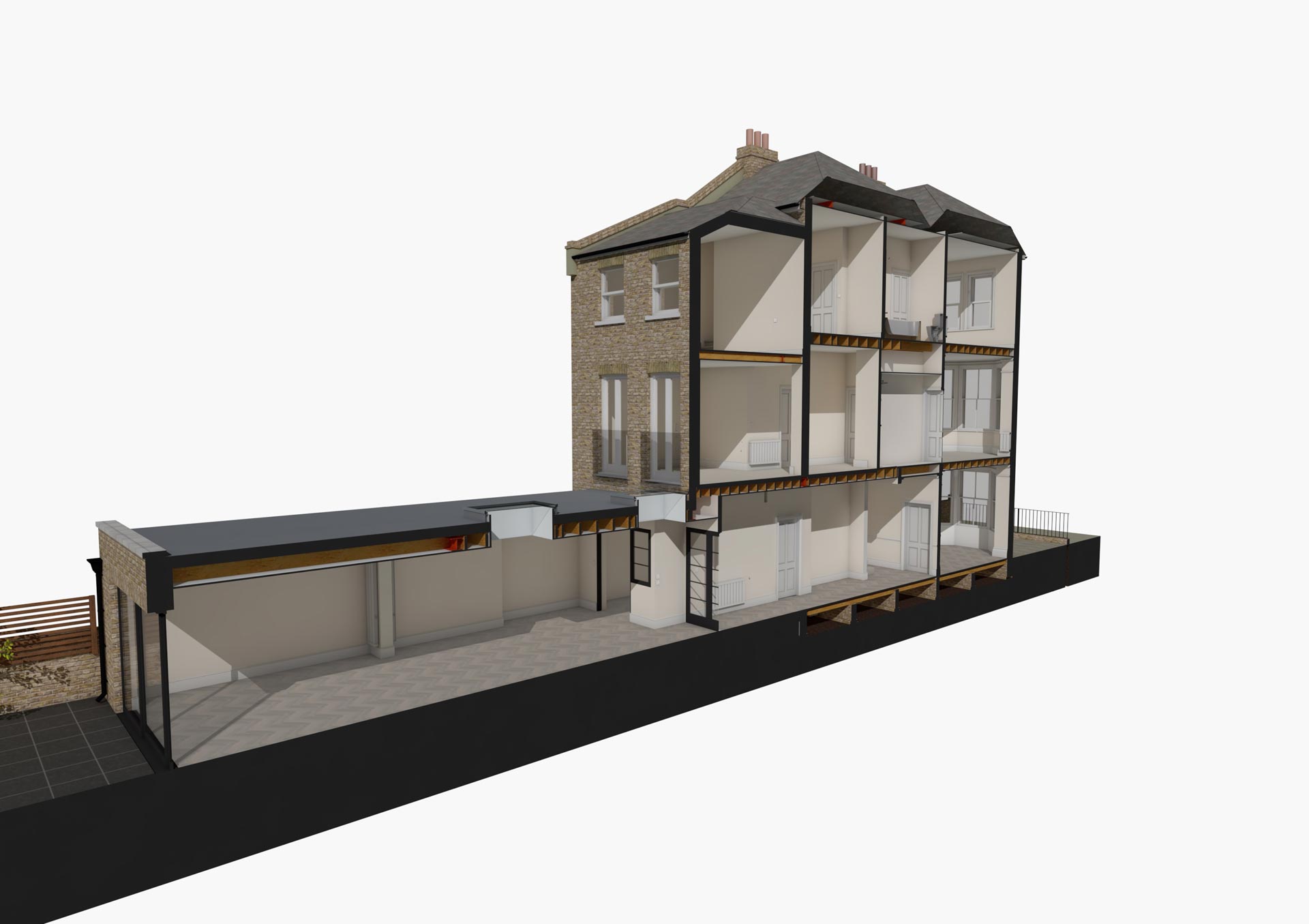
Whilst retaining some of the existing features (for example the main staircase), alterations to the first and second floor layouts created lighter, more spacious bedrooms space. In particular the master suite where we introduce a pair of glass Juliet balconies which created a vista through the suite overlooking the park behind.
Challenges to overcome
Throughout the project the biggest challenge we had to deal with was the fact that the clients were living in New York. So we knew that the key to success in regards to this specific project was communication. This where the CAD package we use came into its own. Using ArchiCAD we were able to send the clients frequent 3D images and BIMx models (Building Information Modelling) updates. It allowed the client to walk through a virtual model of their house. So whilst communicating via telephone or emails we were able to guide the clients and explain certain aspects of the design using 3D visuals.
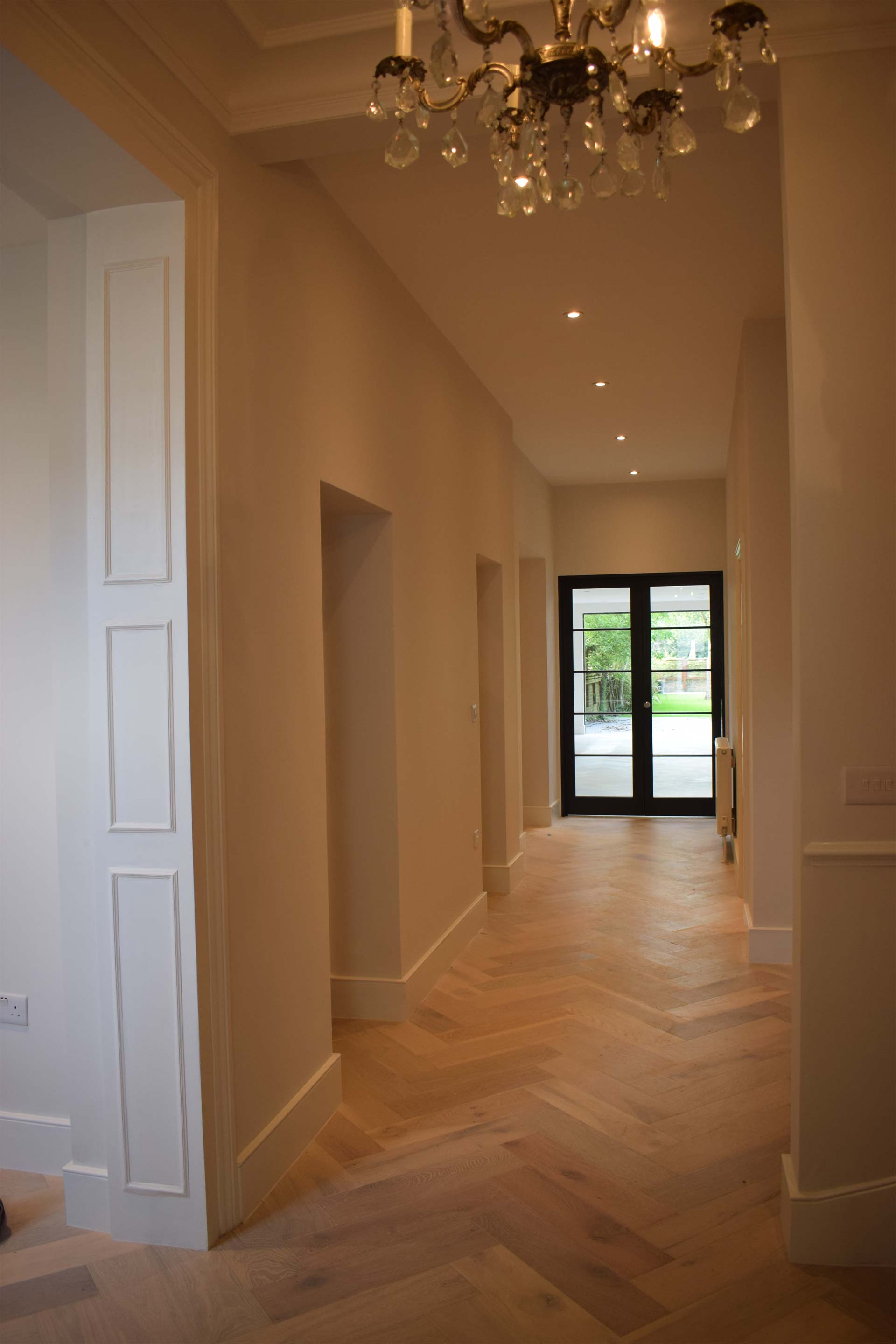
With the clients living on a different continent it meant we also had to ensure that coordination between all parties was clear and coherent. Therefore we had to liaise with not only the main contractor but the kitchen designer, garden designer and the client to make sure everything was within the program.
Another challenge we faced was halfway through the project, when the clients decided that they would not be living in the property after work was completed and would instead rent it out. Emphasis then turned to the budget and timing to get the project finished as soon as possible and as economically as possible without jeopardising the quality. This changed our perspective of the project slightly as we were designing/project managing not only for the client but at the same time a prospective rental client.
Final result
We feel that we fulfilled the requirements set out in the brief by designing an extension that compliments the building style and is in character with other properties on the street. It relates architecturally to the main house and does not distract from the historical proportions of the house.
Inside we have created light and spacious areas which allow the building to flow throughout, forming beautiful vistas looking out the rear garden and park behind.